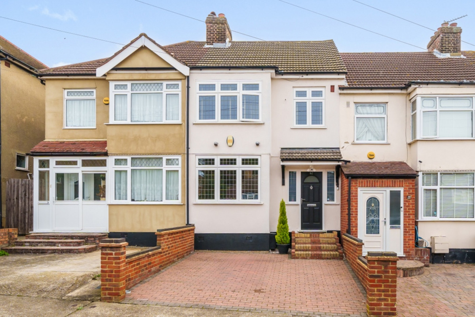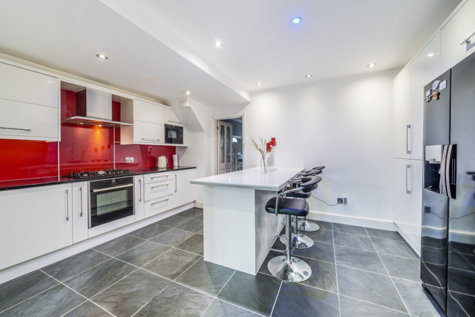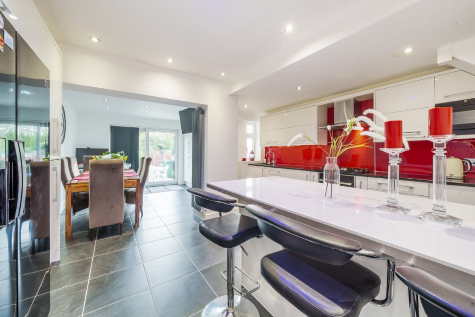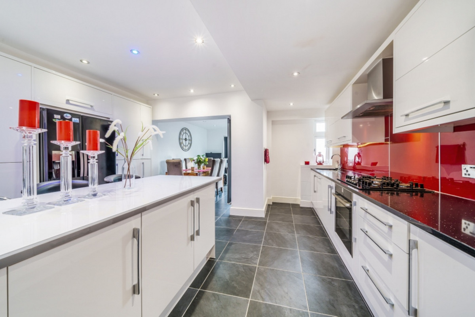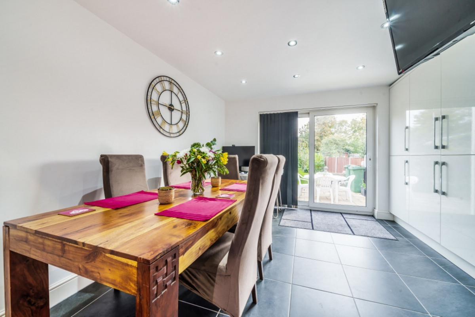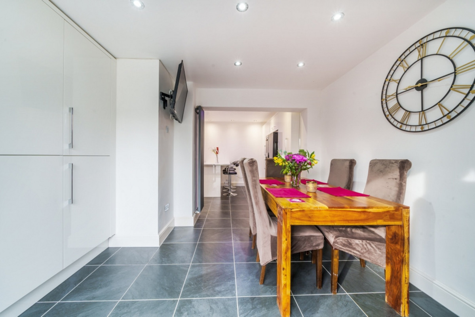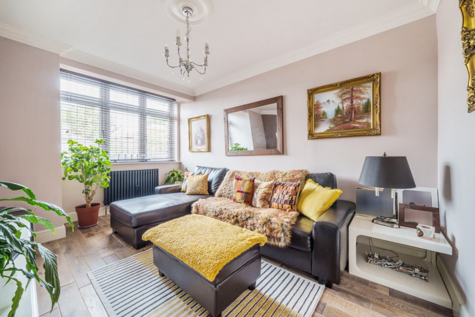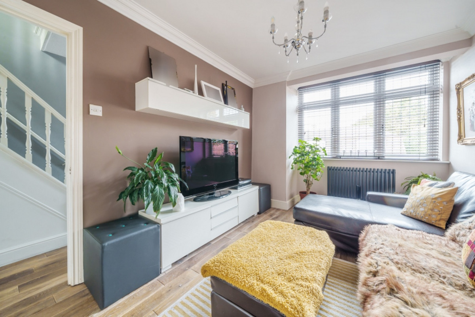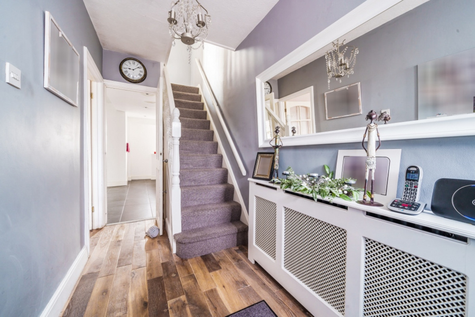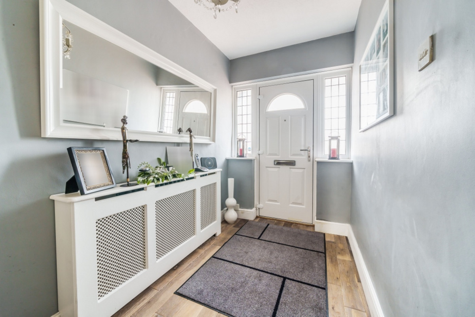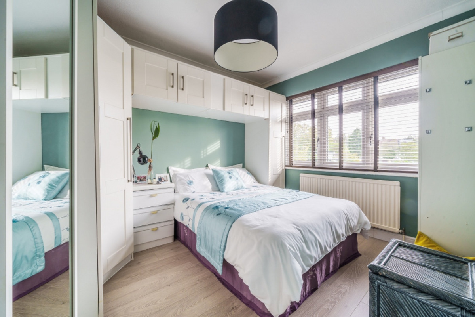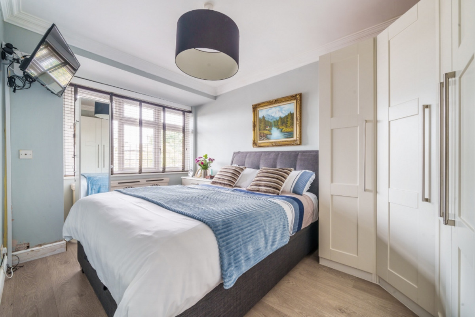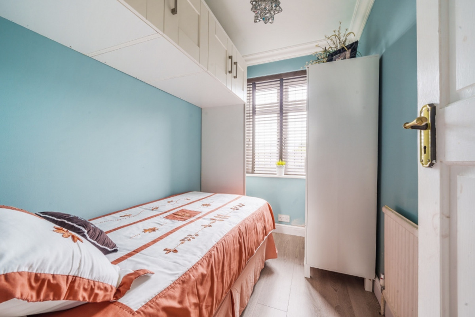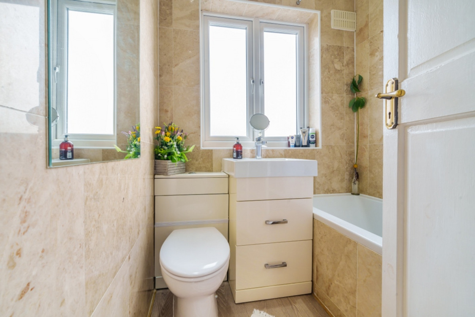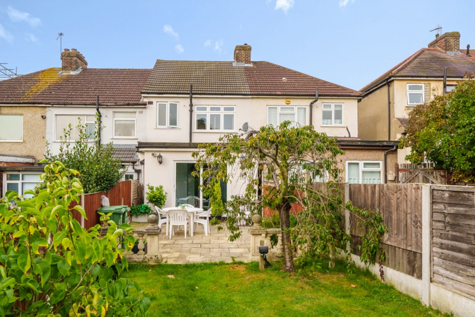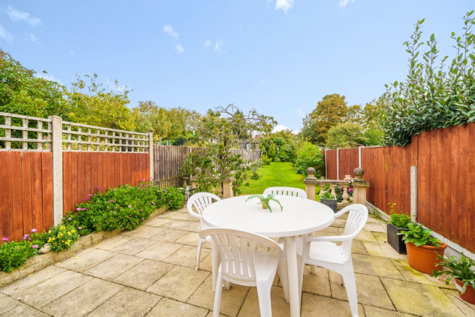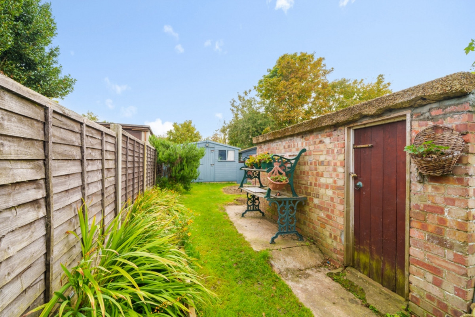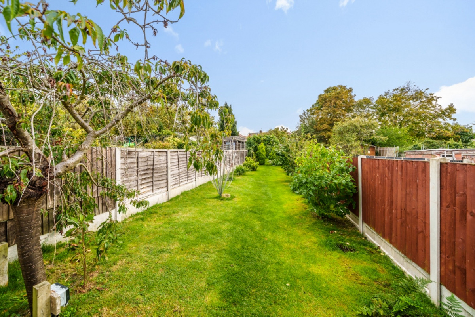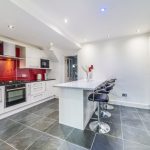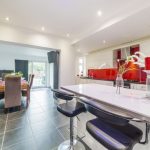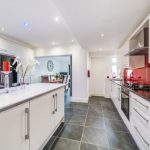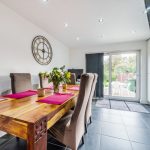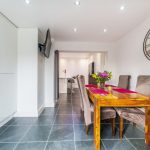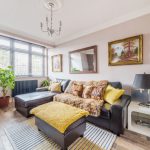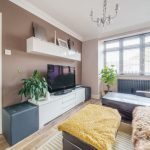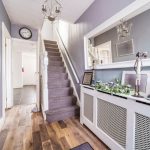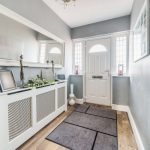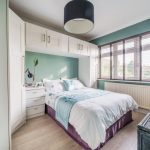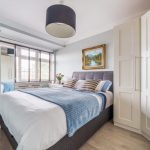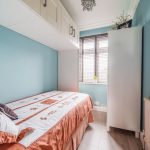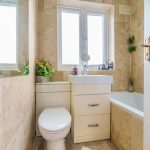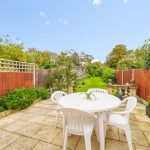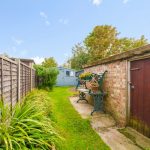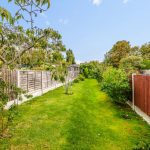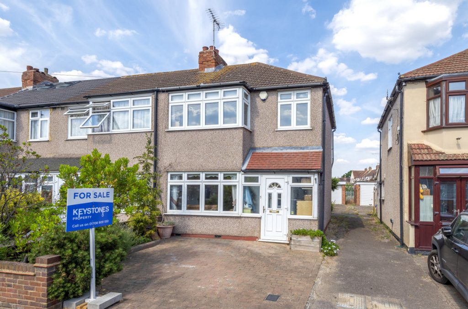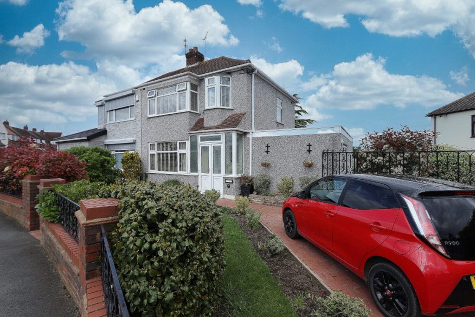Belle Vue Road, Collier Row, RM5
Discover contemporary elegance in this breath-taking 3-bedroom home located in the heart of Collier Row, Romford, Essex. This stunning modern residence boasts sleek architectural design, spacious living areas, and luxurious finishes throughout. Enjoy the seamless blend of style and functionality, featuring a large gourmet kitchen with integrated appliances including American style Fridge/Freezer, Oven, Hob, Extractor, Washing Machine, Dish Washer, Microwave etc.. Large dining room, 2nd reception lounge, elegant bedrooms, and meticulously designed bathroom. The 137' Garden at the rear has a large patio for dining 'Al Fresco flowing on to large lawned area with established plants shrubs and trees. To the far end is a shed and also a Summer House/Log Cabin. With its prime location and exquisite details, this home offers a lifestyle of comfort and sophistication. Don't miss the opportunity to make this your dream home in a vibrant neighbourhood.
Entrance Hall
Entrance to the property from the open storm porch. Stairs to first floor. Access to ground floor accomodation. Wood flooring.
Reception Room 1 14' x 9.8"
Stylishly decorated lounge with double glazed half bay style window to front. Wood flooring. Radiator.
Kitchen / Breakfast Room 15'4" x 14'9"
Beautifully fitted kitchen with integrated appliances and bespoke fitted furniture. Huge range of wall, base and integrated storage. Breakfast bar. Appliances include American style Fridge/Freezer, Oven and hob with extractor over. Dishwasher. Washing Machine. Integrated Microwave. Granite works surfaces and tiled floor. Open plan to dining area.
Dining Area 11'9" x 11'2"
Open plan from Kitchen. Large dining area with bespoke fitted cupboards, a continuation from kitchen providing huge amounts of floor to ceiling storage space. Patio doors to garden.
Bedroom 1 14'5" x 9'1"
Double glazed bay window to front Built in wardrobes. Radiator. Wood flooring.
Bedroom 2 11'2" x 9'1"
Double glazed window to rear aspect. Range of fitted wardrobes. Radiator. Wood flooring.
Bedroom 3 8'8" x 5'10"
Double glazed window to front aspect. Range of bespoke fitted cupboards for storage. Wood flooring. Radiator.
Bathroom
3 piece modern bathroom suite. Panel bath with shower over. Vanity sink with storage. Low level W.C. Fully tiled to walls. Wood flooring. Heated towel rail.
Garden to rear 137' x 15'4"
Commencing with patio area, this is a beautiful garden. Large lawned area with established plants, trees and shrubs. Storage/outbuilding of 10'0" x 4'7" and at the far end of the garden is a further outbuilding / log cabin / summer house 15'9" x 11'10"
Outbuilding 1 10'0" x 4'7"
Outbuilding 2 / Cabin / Summer House 15'9" x 11'10"
Driveway
Driveway at front for off street parking
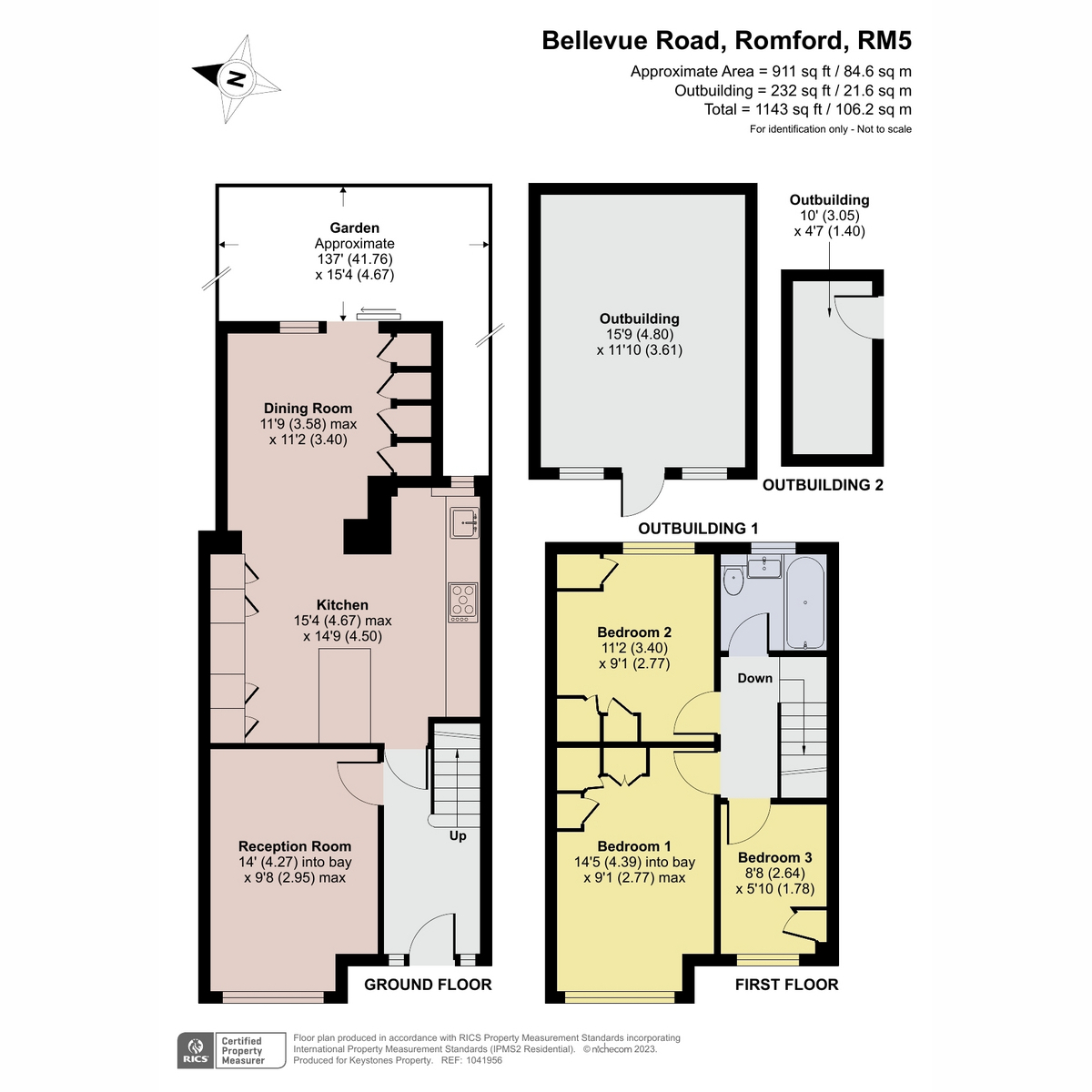
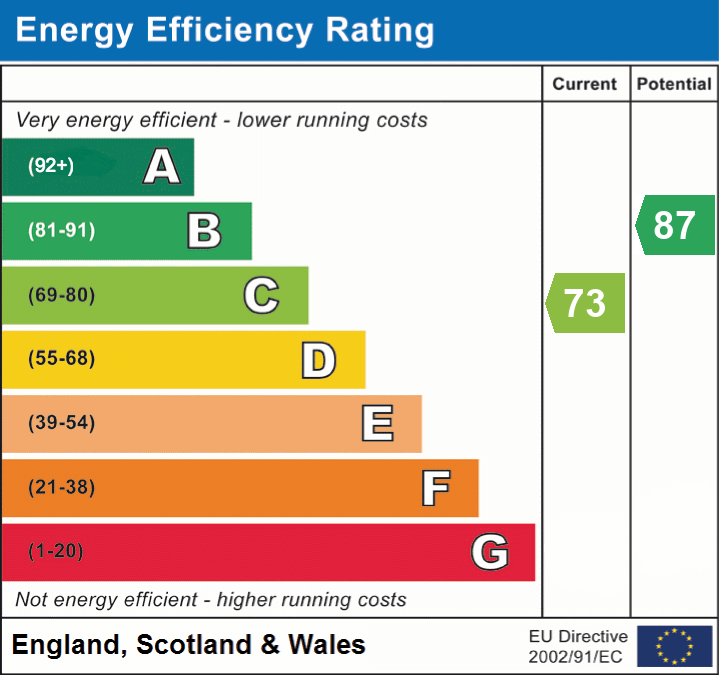
Key features
- 3 Bedrooms
- 1 Bathrooms
- 2 Reception Rooms
- Property type: House
- Central Heating
- Dishwasher
- Off Street Parking
Area guide
Collier Row is a relatively small town which is surrounded on most sides by parks and farmland – making it desirable for those seeking separation from the city without losing their direct connection to London. The name Collier Row is derived from the former charcoal burners who occupied the area and were known as “colliers”, with their history embedded in the very fabric of the town.In addition to the parks which offer a plethora of activities for young people and adults to get involved in, Collier Row has a large shopping centre in the heart of the town, and it plays host to a number of restaurants and eateries which serve the local residents and keep the town thriving, as well as annual and temporary attractions.
