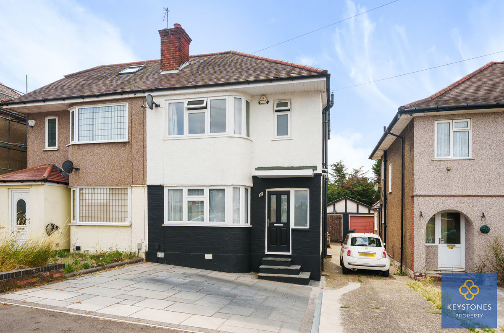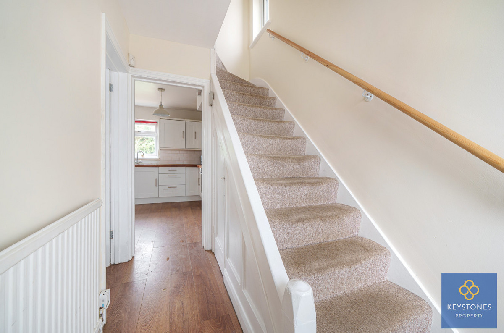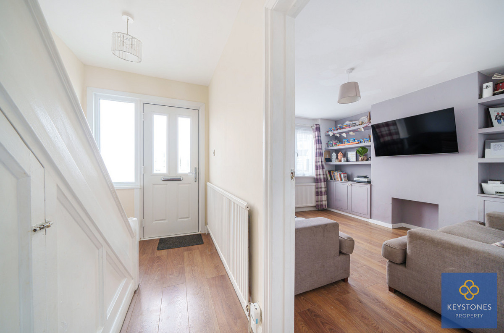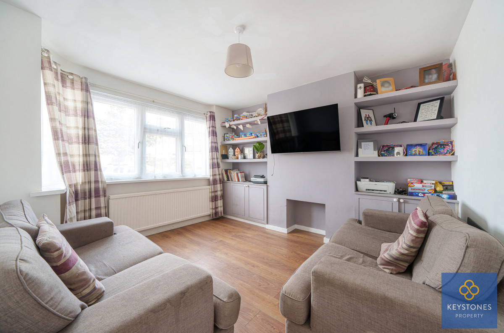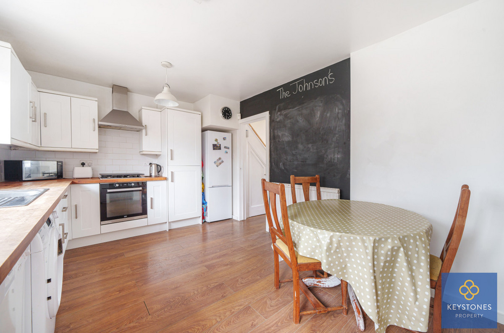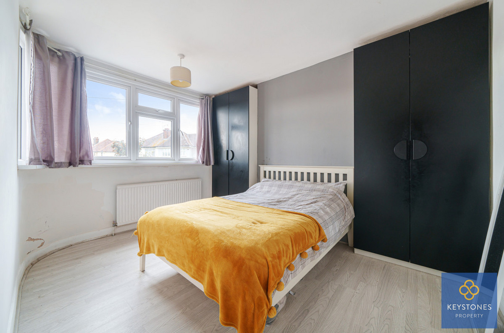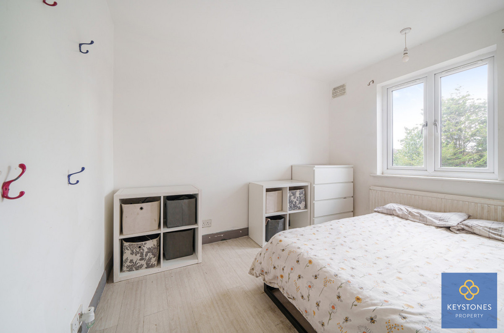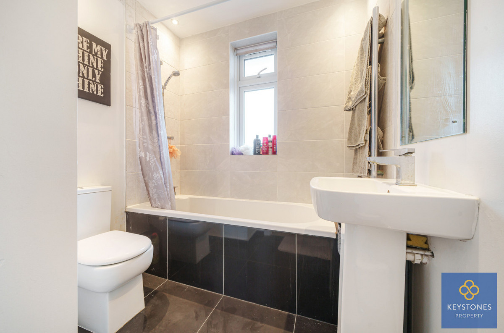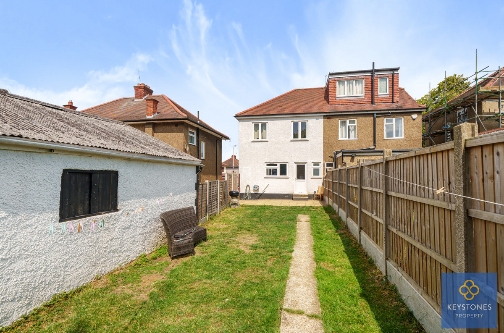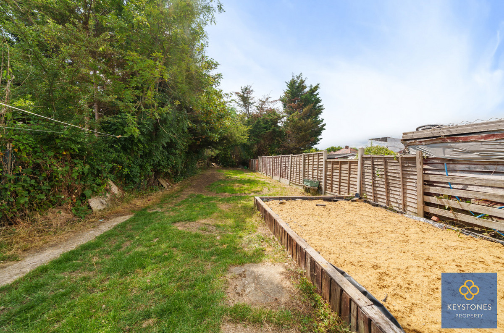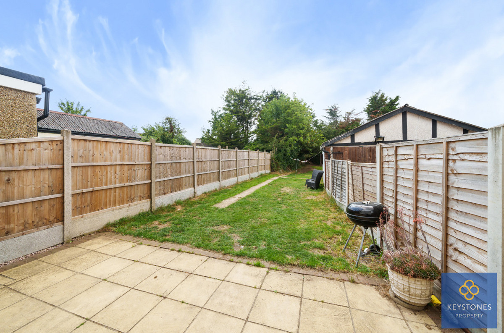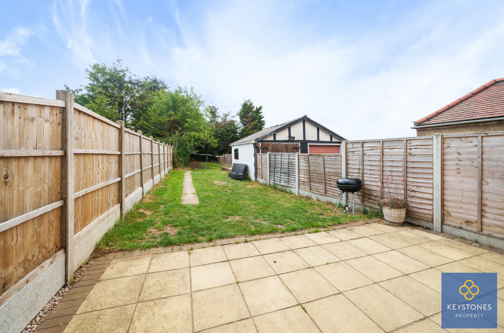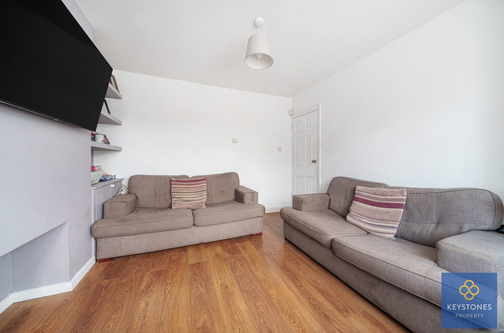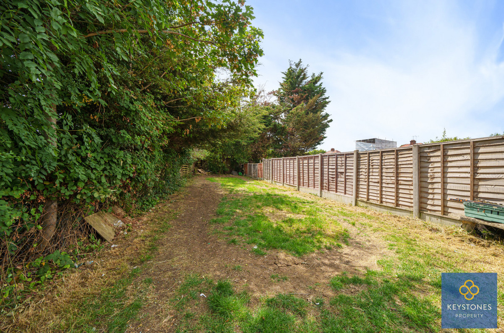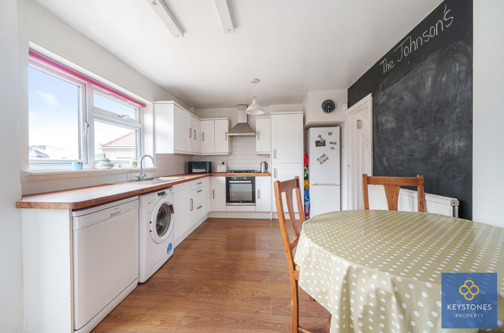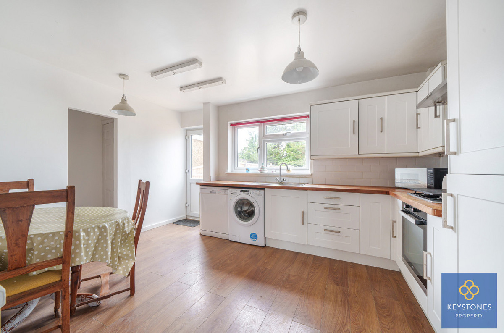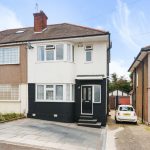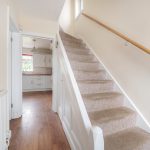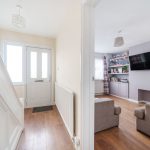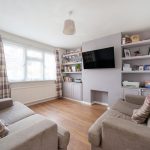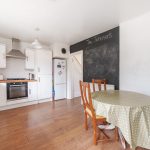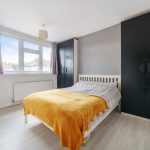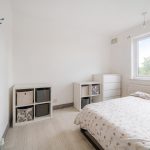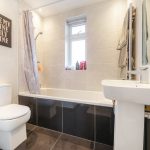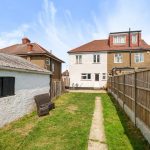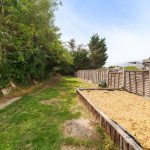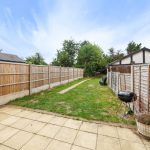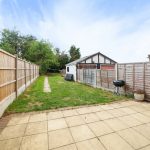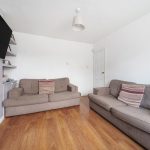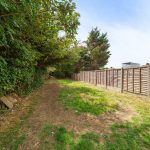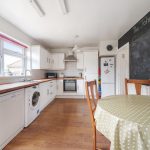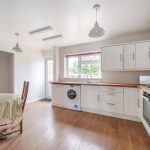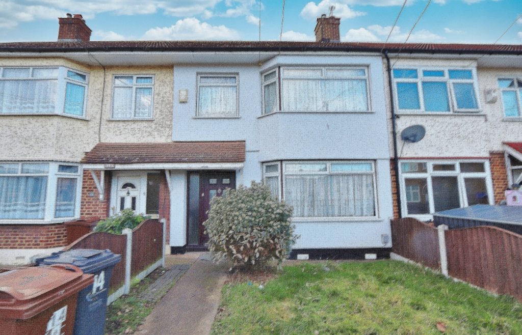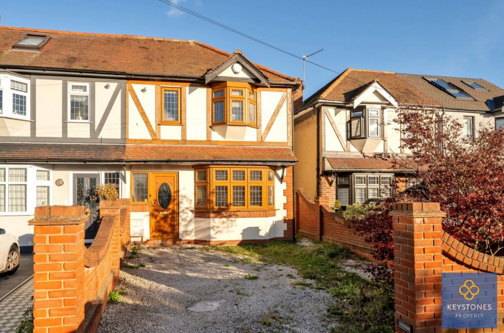Carter Drive, Collier Row, RM5
Welcome to this charming three-bedroom semi-detached house with a truly remarkable 150ft rear garden. Nestled in a highly sought-after neighbourhood, this property embodies the perfect blend of contemporary living and idyllic outdoor space, creating an irresistible opportunity for any discerning homebuyer.
As you step into the welcoming entrance hall, you'll immediately sense the warmth and character that permeate throughout this delightful home. The spacious living room to your left beckons you to relax and unwind in its inviting ambiance, featuring large windows that flood the space with natural light, creating a bright and airy atmosphere. The neutral colour palette enhances the room's versatility, allowing you to unleash your creativity in designing the perfect living space.
Venture further into the property and discover the heart of the home—the stylish and well-appointed kitchen which runs the width of the house and overlooks the garden. The adjoining dining area is ideal for hosting intimate gatherings or family meals, overlooking the glorious rear garden through its expansive glass doors, seamlessly blending indoor and outdoor living.
Ascend the staircase to the first floor, where you'll find three generously proportioned bedrooms and the family bathroom. The master bedroom is located at the front and offers fitted wardrobes, while the additional bedrooms provide ample space for family members or guests. Each room is tastefully decorated and flooded with natural light, creating an inviting and tranquil environment.
As you explore the rear garden, prepare to be captivated by its sheer size and beauty. Extending an impressive 150ft, this outdoor oasis offers endless possibilities for relaxation, entertaining, and outdoor activities.
This property benefits from excellent transport links, top-rated schools, and a range of local amenities. Whether it's a short commute to work, access to vibrant shopping districts, or proximity to recreational facilities, this location truly offers the best of both worlds.
Entrance Hall
Living Room 12' x 11'3
Kitchen Diner 14'4 x 10'6
Utility Area & WC
Landing
Bedroom 1 12'4 x 10'4 + Fitted Wardrobes
Bedroom 2 10'6 x 7'9
Bedroom 3 9'3 x 8'3
Bathroom
Rear Garden 150' (Approx)
Garage 16'5 x 8'6
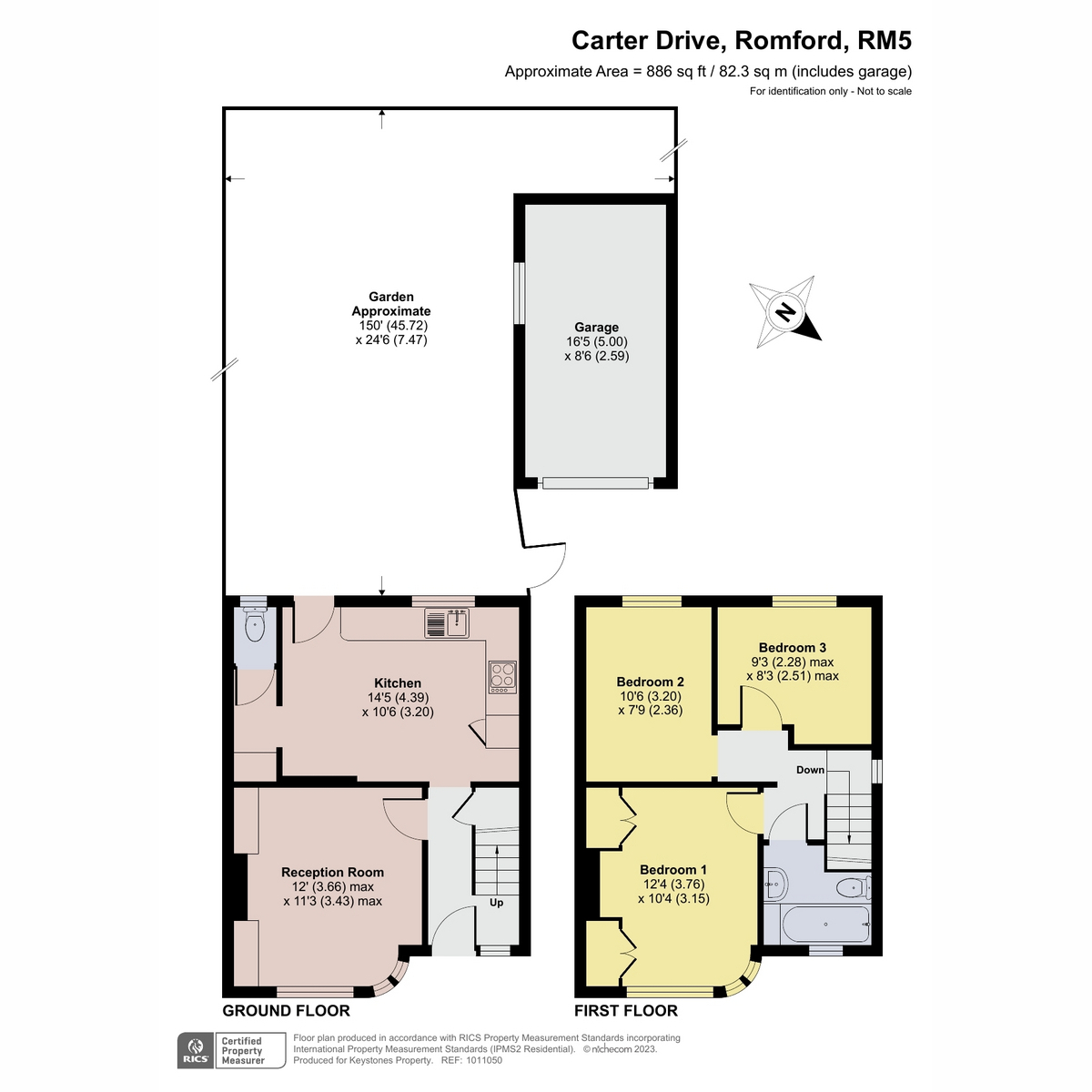
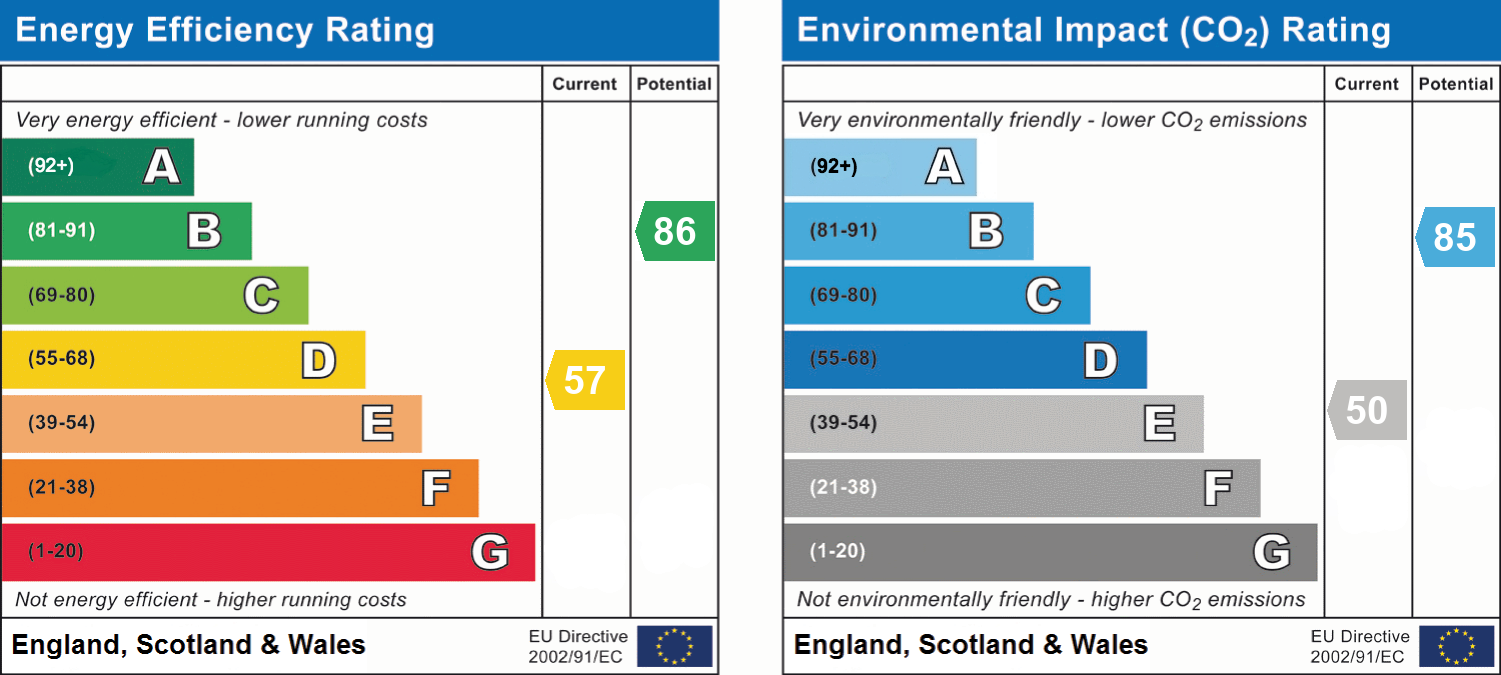
Key features
- 3 Bedrooms
- 1 Bathrooms
- 1 Reception Rooms
- Property type: House
Area guide
Collier Row is a relatively small town which is surrounded on most sides by parks and farmland – making it desirable for those seeking separation from the city without losing their direct connection to London. The name Collier Row is derived from the former charcoal burners who occupied the area and were known as “colliers”, with their history embedded in the very fabric of the town.In addition to the parks which offer a plethora of activities for young people and adults to get involved in, Collier Row has a large shopping centre in the heart of the town, and it plays host to a number of restaurants and eateries which serve the local residents and keep the town thriving, as well as annual and temporary attractions.
