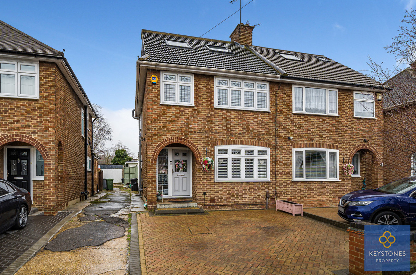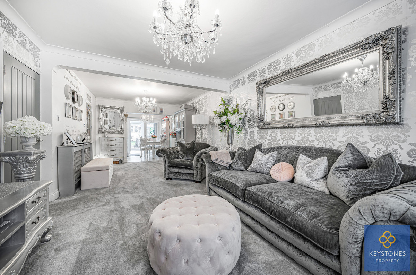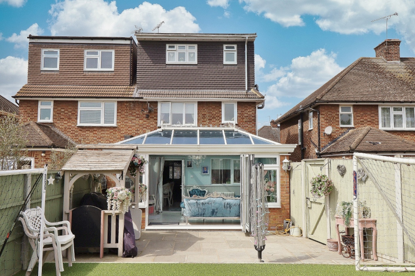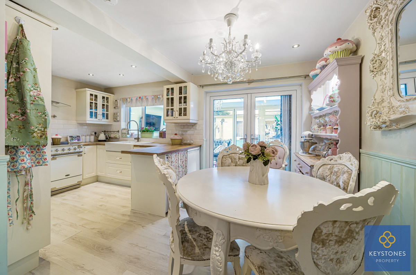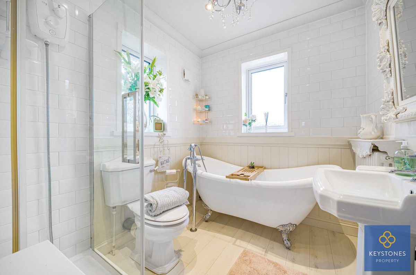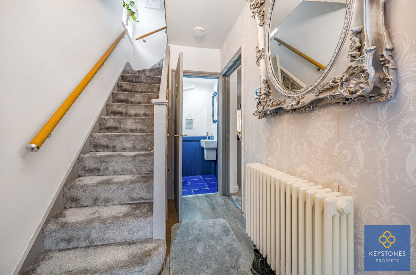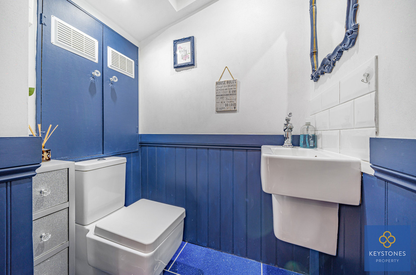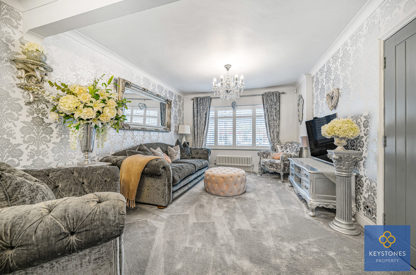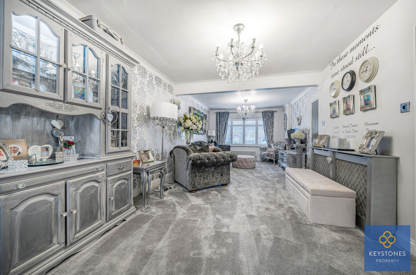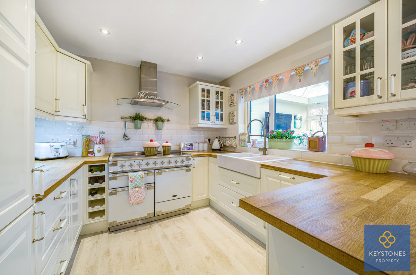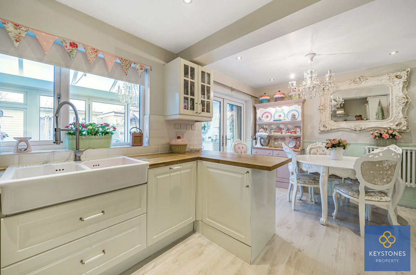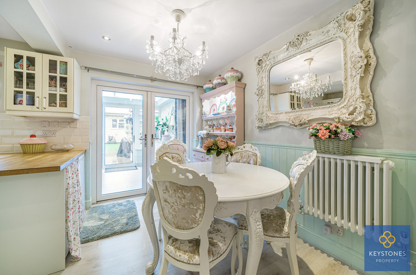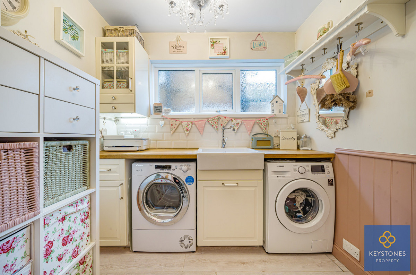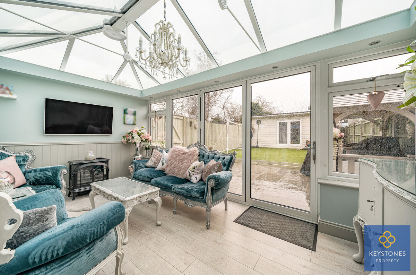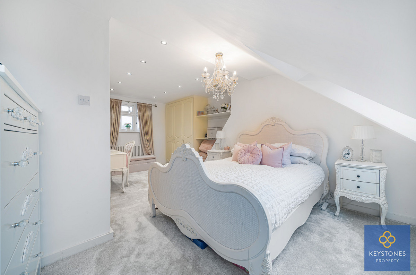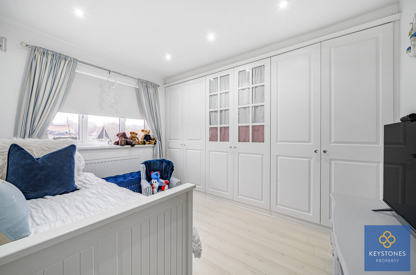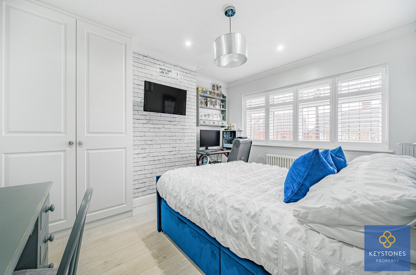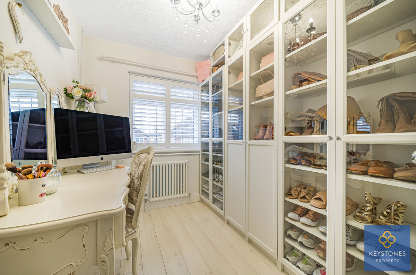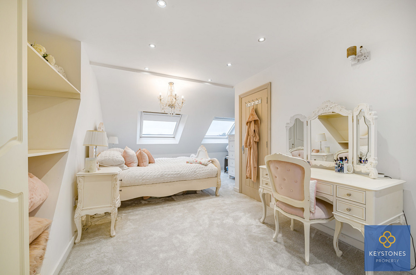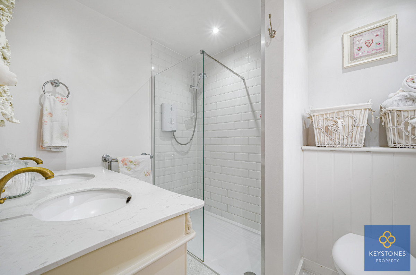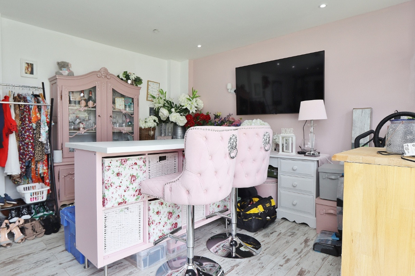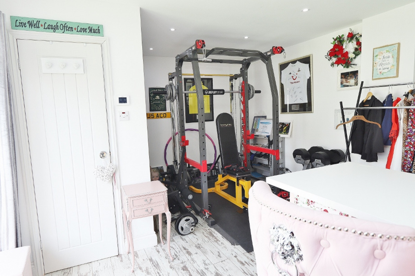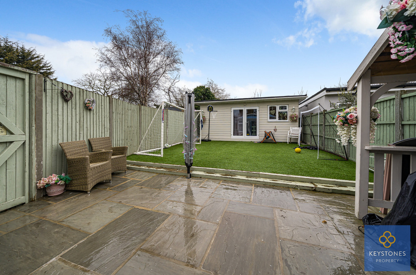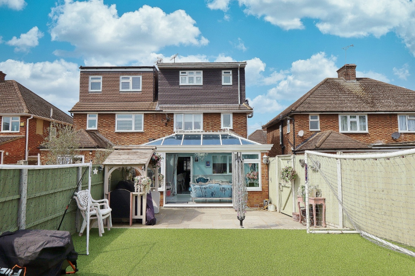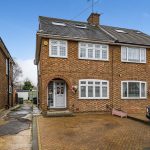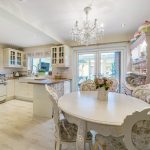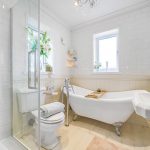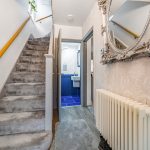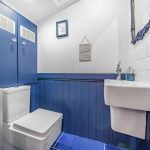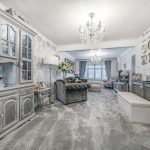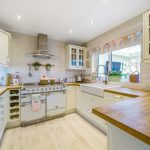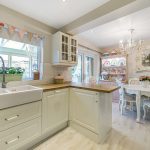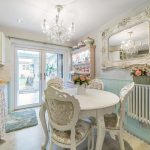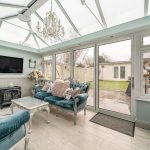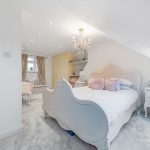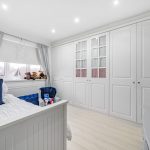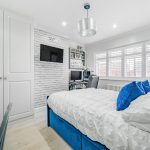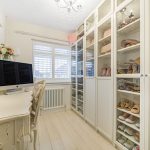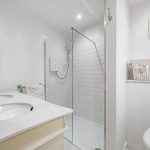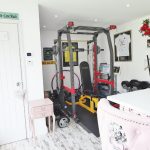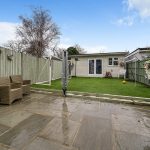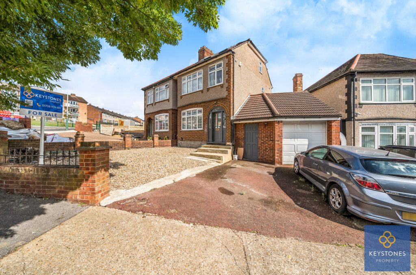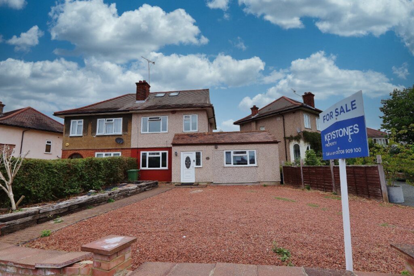Carter Drive, Collier Row, RM5
Located just 160 YARDS FROM OASIS ACADEMY PINEWOOD PRIMARY SCHOOL and 0.7 MILES FROM CLOCKHOUSE PRIMARY SCHOOL is a STUNNING INTERIOR DESIGNED EXTENDED FOUR BEDROOM FAMILY HOME with OFF STREET PARKING. The property is ALSO A SHORT WALK FROM HAVERING PARK and would be IDEAL FOR A GROWING FAMILY!!!!
Full Description
The property enters into an entrance hallway with stairs leading to the first floor. There is a door into a WC and to your right there is a 24 living room which overlooks the front. The utility room is located off the living room and the 16ft kitchen diner which runs the width of the house is open plan to the living room. The conservatory can be found to the rear of the house overlooking the 37ft garden and the 19ft home office. The first floor offers three bedrooms (two of which have fitted wardrobes) and the stylish four piece bathroom suite. The loft has been converted and now offers a stunning 20ft master bedroom (With fitted wardrobes) and an en-suite shower room with dorma windows to the rear and velux windows to the front.
The location of the property sets it apart from others in the area with is being towards the end of Carter Drive and being within close proximity of Havering Country Park and just 160 yards from Oasis Academy Pinewood Primary School. There are bus links close by which can take you into Romford Station (Elizabeth Line). There are amenities close by with Collier Row High Street being just 0.9 miles away.
Entrance Hallway
WC
Living Room - 24'6 x 11'5 Max
Kitchen Diner - 16'8 x 9'5
Utility Room - 7'8 x 5'10
Conservatory - 15'6 x 8'9
First Floor Landing
Bedroom 2 - 12'7 x 10'4
Bedroom 3 - 11'7 x 10'2
Bedroom 4 - 9'7 x 6'10
Family Bathroom/Shower Room
Second Floor Landing
Bedroom 1 - 20'2 Max x 15'8 Max
En-Suite Shower Room
Rear Garden - 37' x 22'8 (Approx)
Home Office - 19'1 x 12'5 (Plus Store Room)
Off street parking with a shared side access
Keystones property also offer a professional, ARLA accred
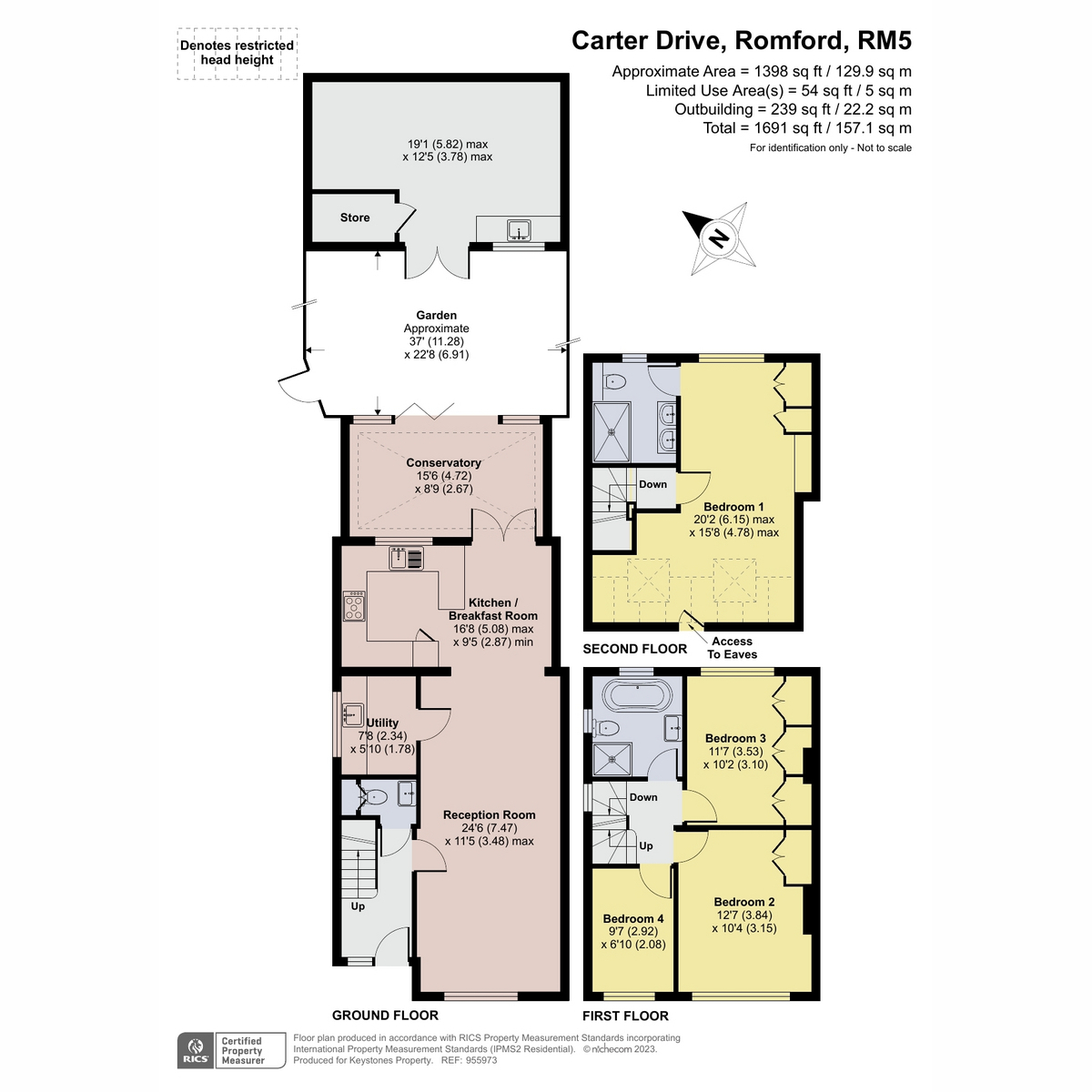
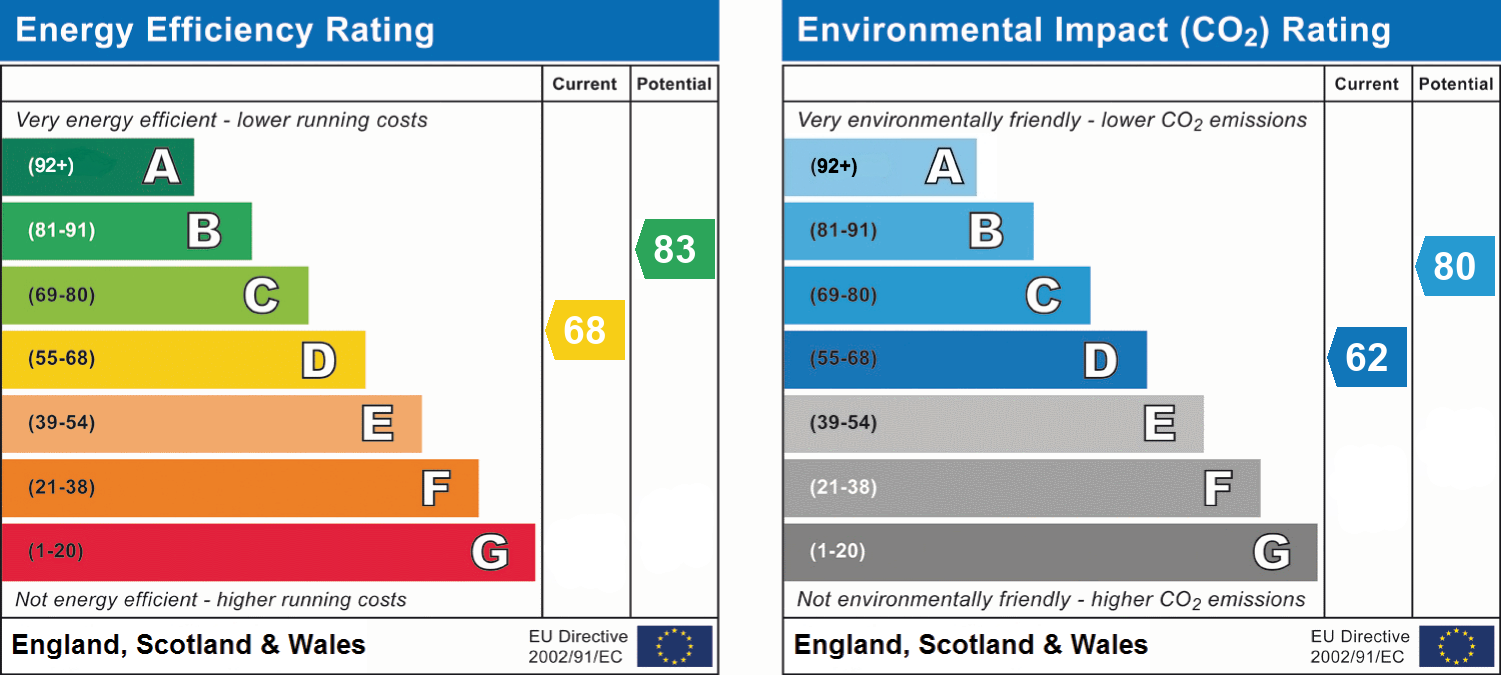
Key features
- 4 Bedrooms
- 2 Bathrooms
- 2 Reception Rooms
- Property type: House
Area guide
Collier Row is a relatively small town which is surrounded on most sides by parks and farmland – making it desirable for those seeking separation from the city without losing their direct connection to London. The name Collier Row is derived from the former charcoal burners who occupied the area and were known as “colliers”, with their history embedded in the very fabric of the town.In addition to the parks which offer a plethora of activities for young people and adults to get involved in, Collier Row has a large shopping centre in the heart of the town, and it plays host to a number of restaurants and eateries which serve the local residents and keep the town thriving, as well as annual and temporary attractions.
