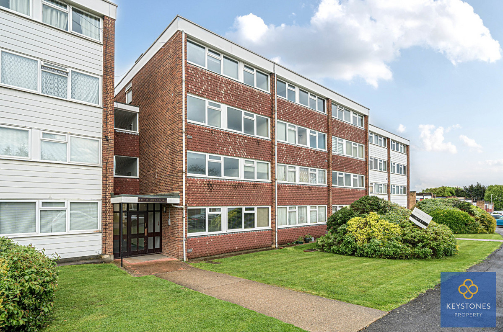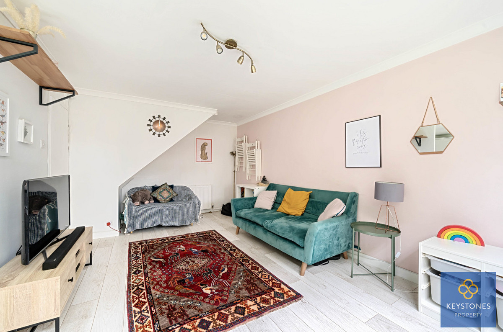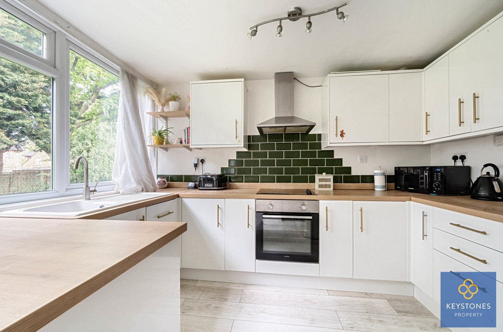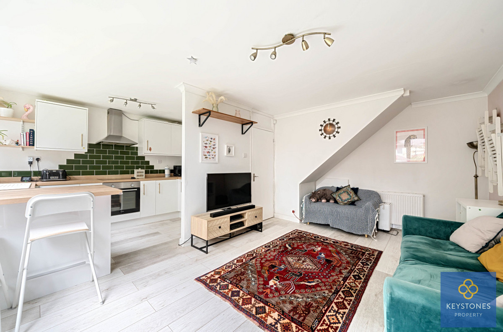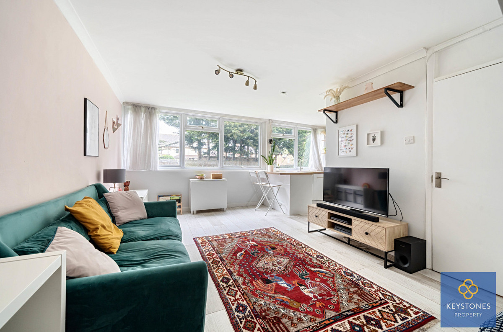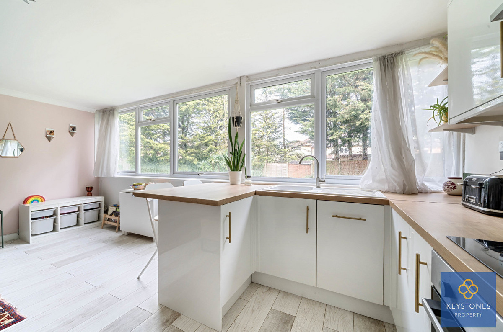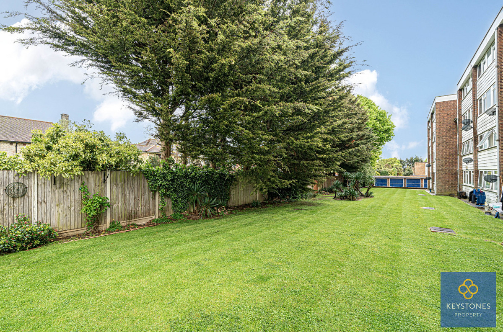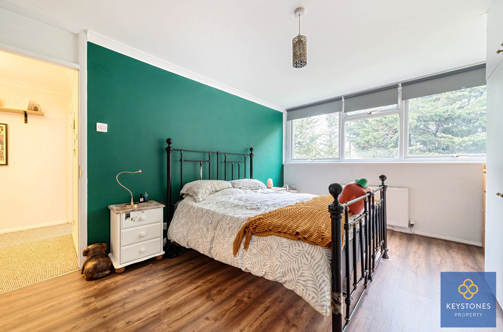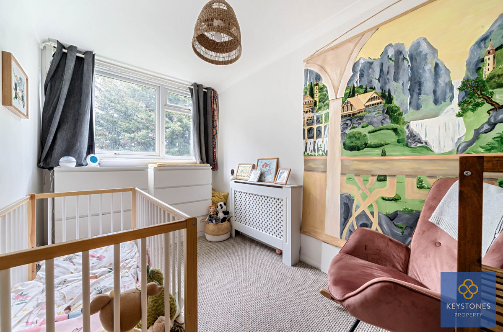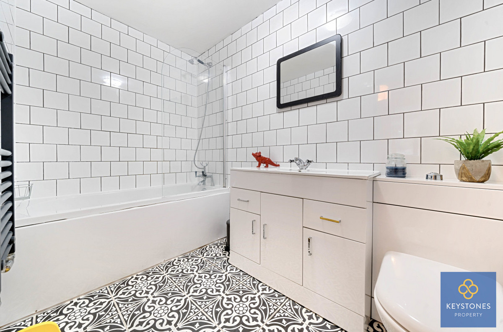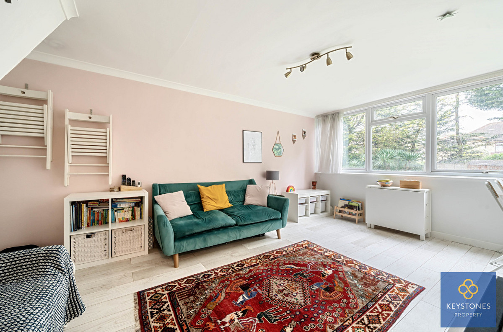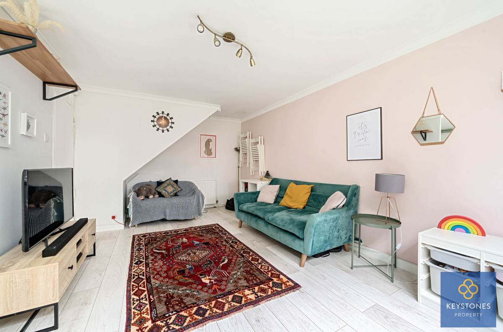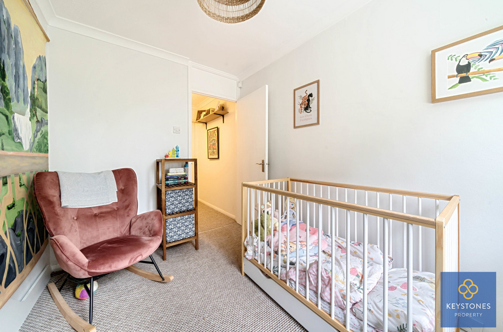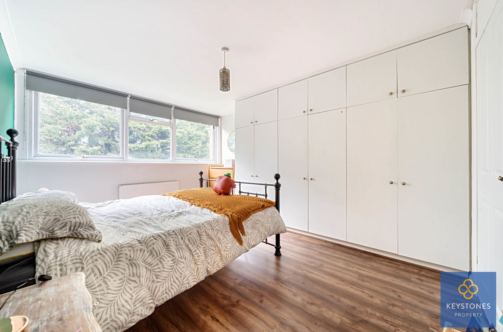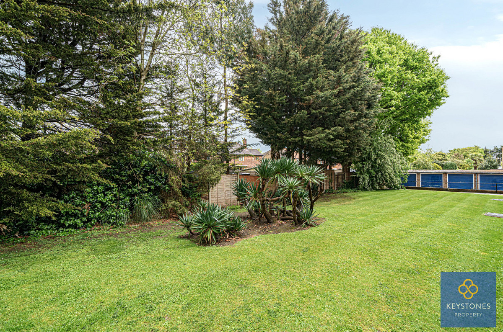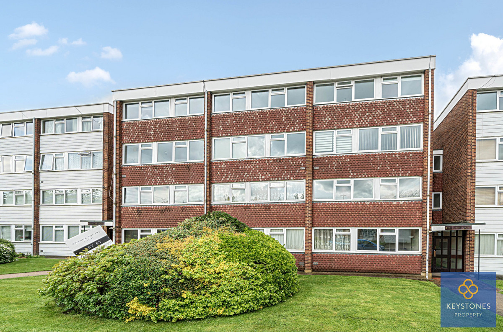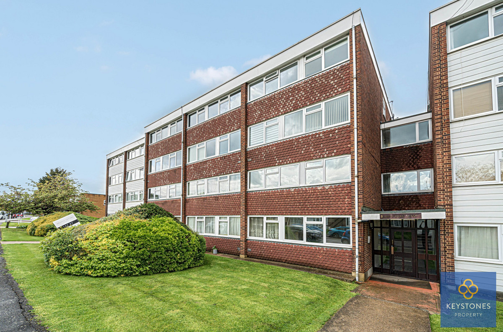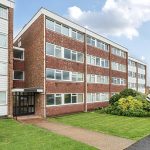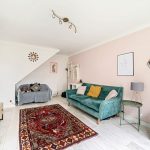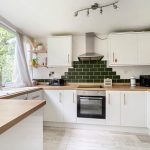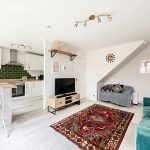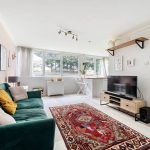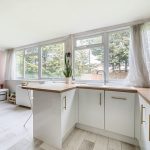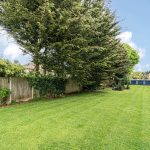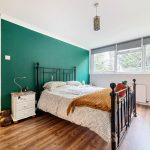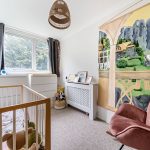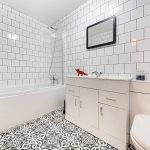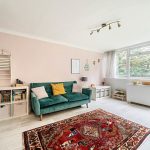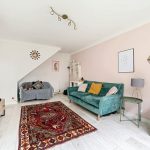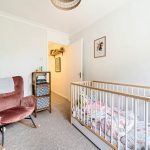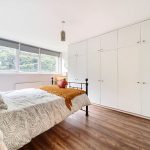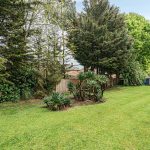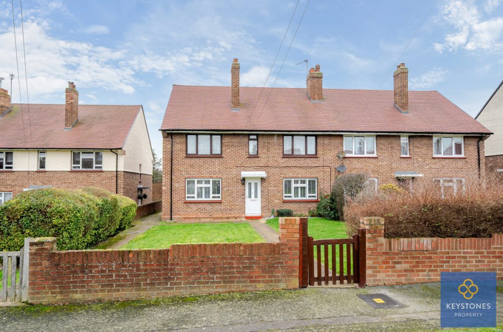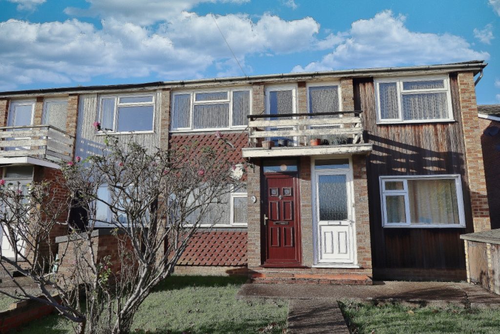Long Green, Essex, IG7
Share of Freehold! This beautifully presented Two bedroom ground floor maisonette is situated in the sought-after area of Long Green, Chigwell, IG7. The property boasts a modern finish throughout, making it the perfect home for those seeking contemporary living.
The property comprises a spacious open-plan living area with large windows, allowing natural light to flood in, and a modern fitted kitchen. The bedrooms are both generously sized, with the master bedroom benefiting from built-in wardrobes. The modern bathroom features a stylish suite and finishes.
Although all electric inside, there is a large water tank which enables a fantastic water pressure throughout the bathroom area which is a huge plus point.
There is also a Parking Space for One Car and plenty of parking on the street. Communal Gardens surround the block too.
Located just a short walk from the Central Line tube station, this property is ideal for commuters looking for easy access to London. The local area offers a range of amenities, including shops, restaurants, and leisure facilities, making it a fantastic place to live. Long Green is also close to some of the area's best schools, making it an excellent choice for families.
Overall, this property offers the perfect combination of modern living, convenience, and a great location. Don't miss out on this fantastic opportunity to own a beautiful home in one of Chigwell's most desirable areas.
Entrance Area with Secure Phone Entry System
Entrance Hallway with Storage Cupboard leading to stairs
Living Room/Diner to Open Plan Kitchen: 18'2 x 17'4
Stairs to Landing:
Bedroom One: 14'3 x 11'5
Bedroom Two: 11'3 x 7'1
Bathroom:
Parking
Share of Freehold with a 900+ Years left on lease
Communal Gardens
Keystones property also offer a professional, ARLA accredited Lettings and Management Service. If you are considering renting your property in order to purchase, are looking at buy to let or would like a free review of your current portfolio then please call the Lettings Branch Manager on the number shown above.
Disclaimer: Information provided about this property does not constitute or form part of an offer or contract, nor may be it be regarded as representations. All interested parties must verify accuracy and your solicitor must verify tenure/lease information, fixtures & fittings and, where the property has been extended/converted, planning/building regulation consents.
All dimensions are approximate and quoted for guidance only as are floor plans which are not to scale and their accuracy cannot be confirmed. Reference to appliances and/or services does not imply that they are necessarily in working order or fit for the purpose.
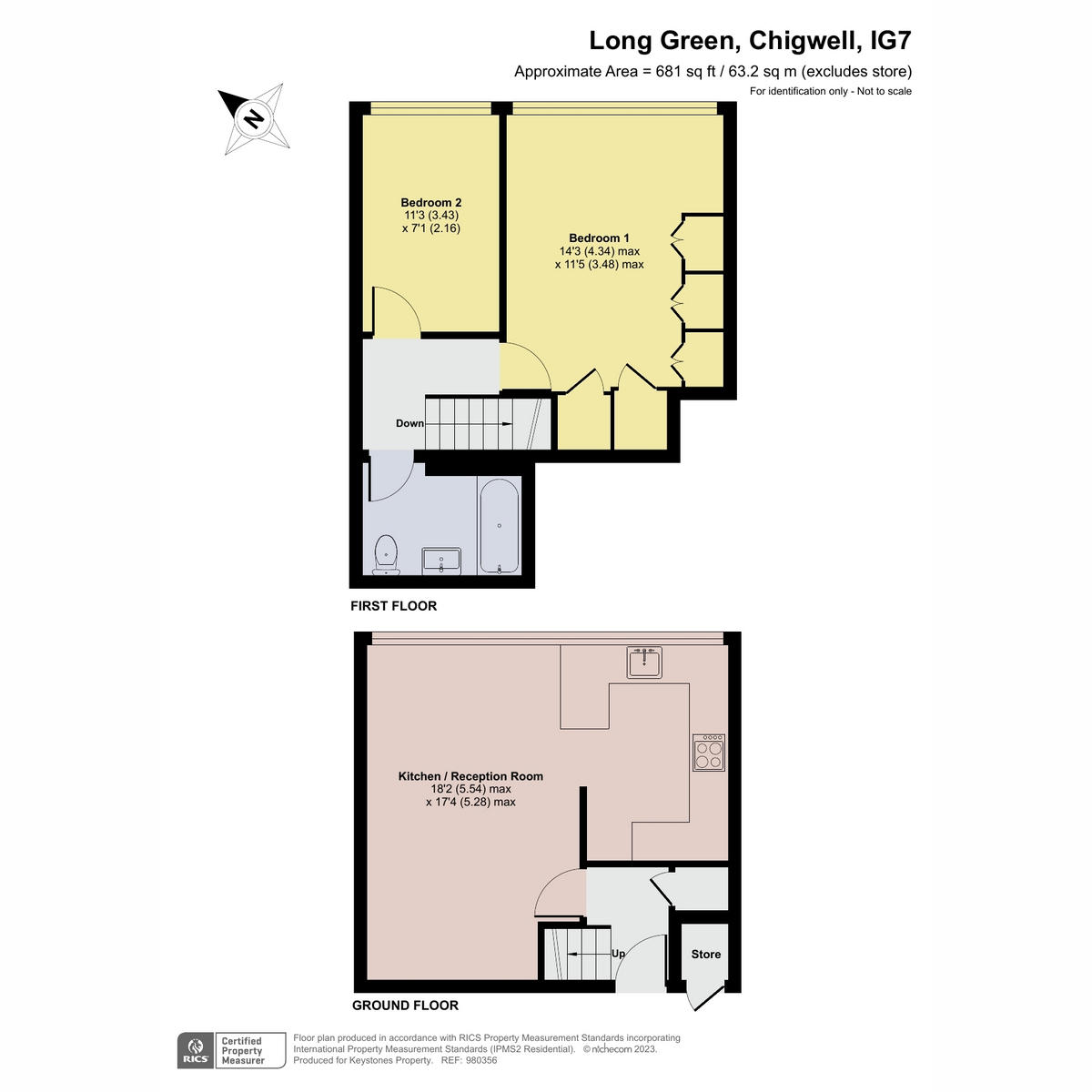
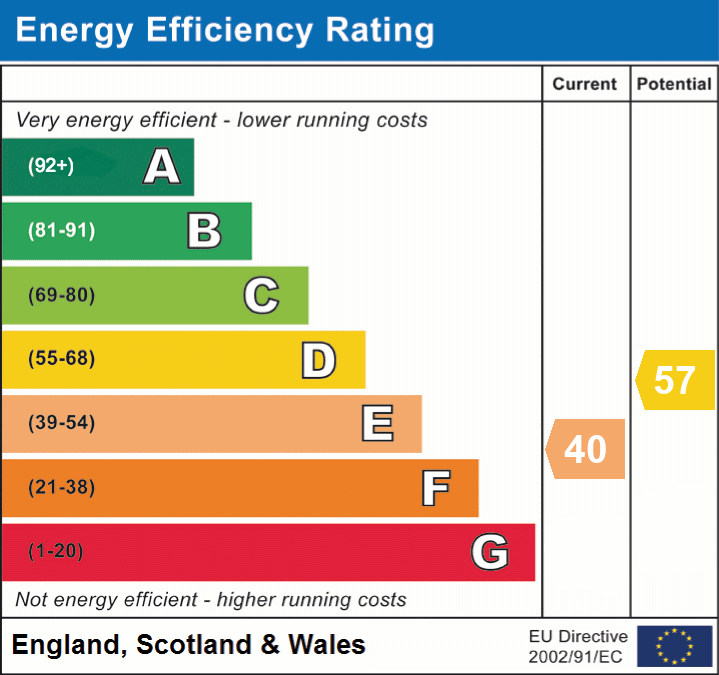
Key features
- 2 Bedrooms
- 1 Bathrooms
- 1 Reception Rooms
- Property type: Flat / Apartment
Area guide
Sorry, there is no area information for this location.
