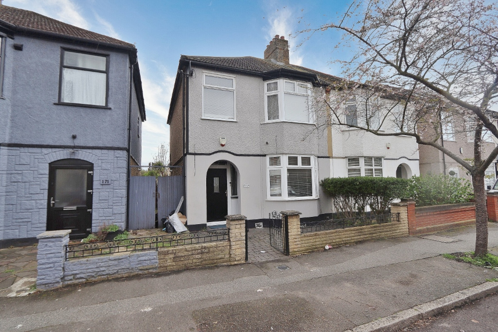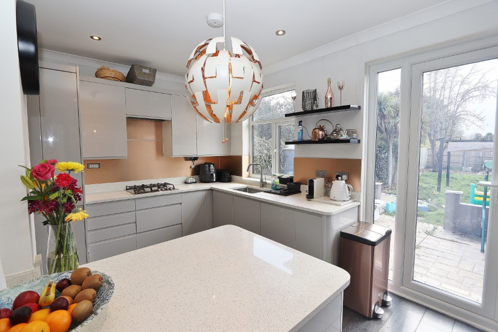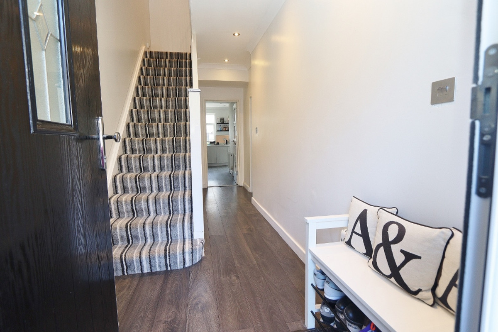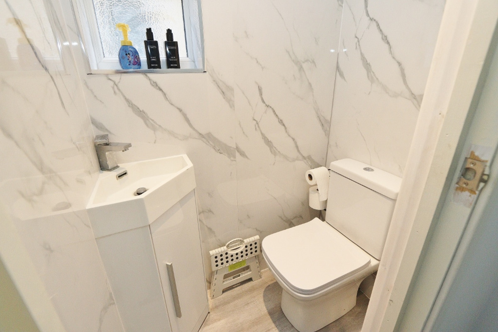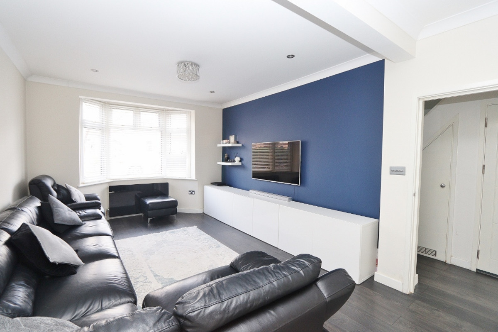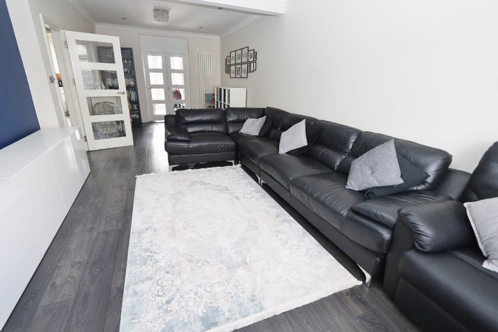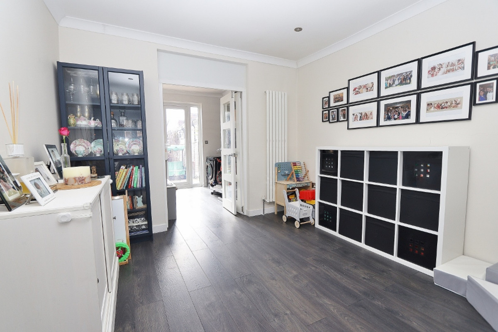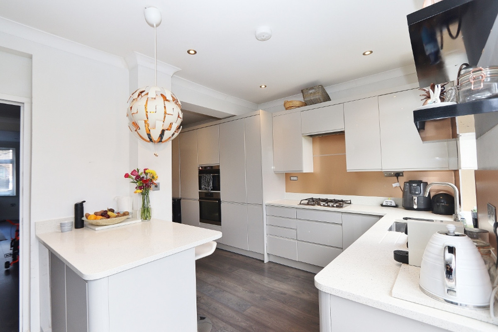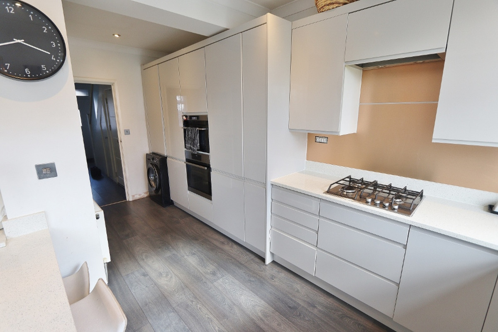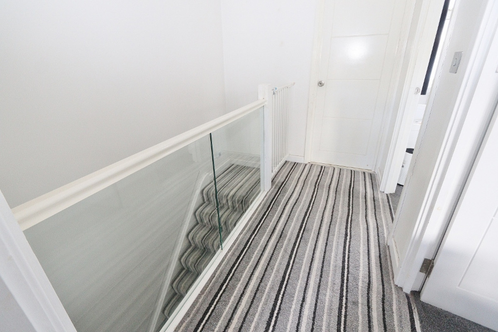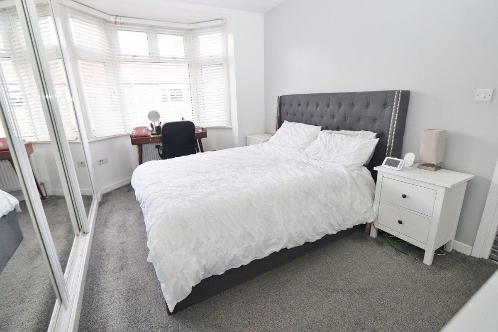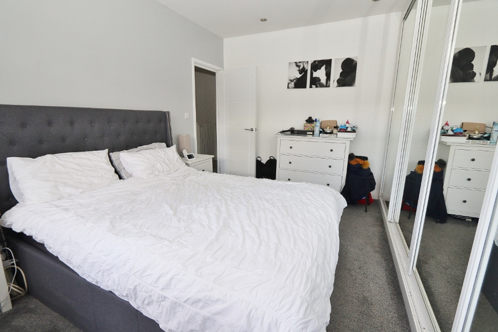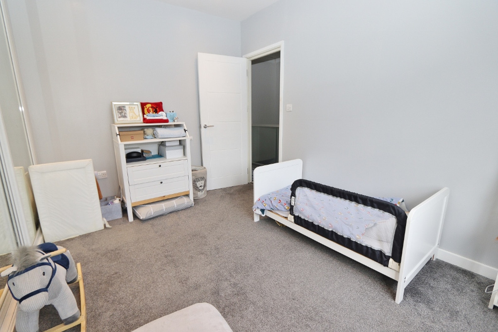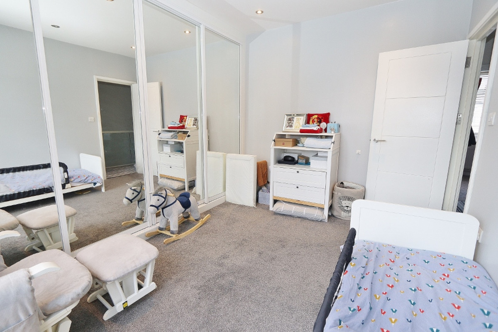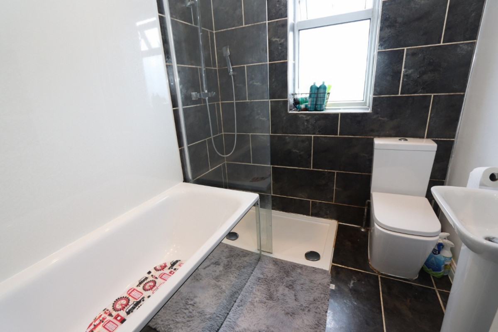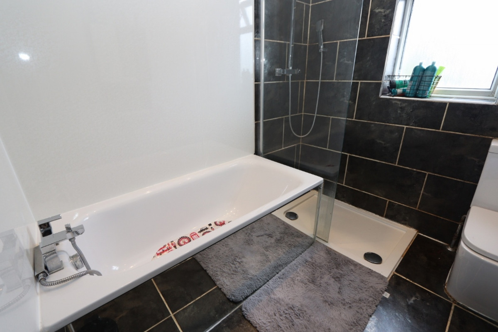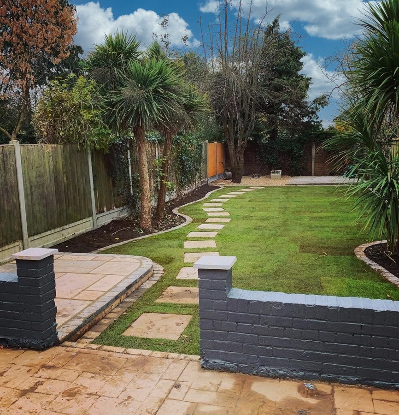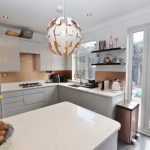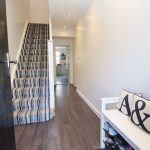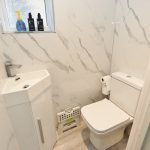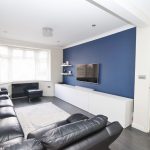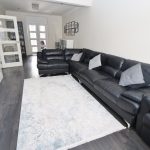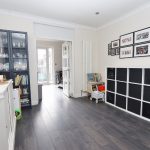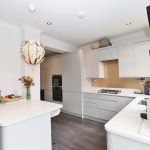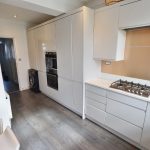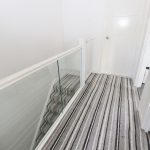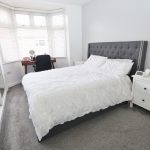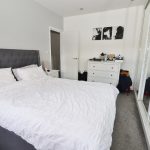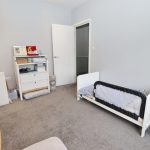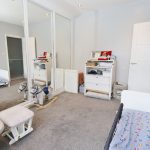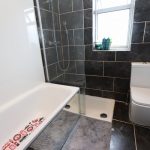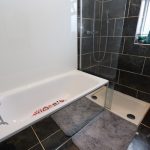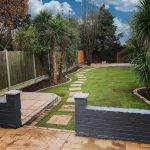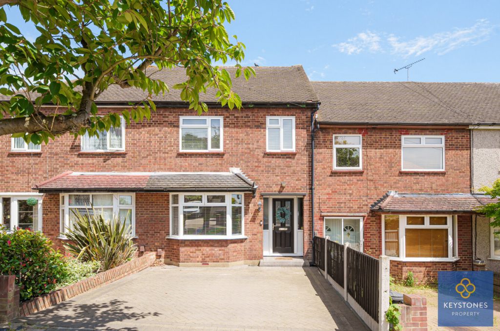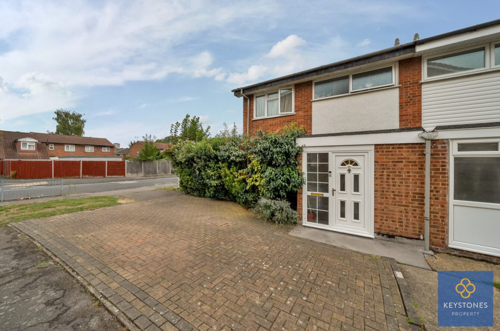Hainault Road, Collier Row, RM5
The property enters into an entrance hallway with stairs leading to the first floor landing. Located in the hallway and under the stair case is WC and to your right you will find the 25ft lounge diner with sliding doors opening into the 16ft kitchen diner which runs the width of the house to the rear.
The first floor landing gives access to all three bedrooms and the family bathroom. The master bedroom is located at the rear of the house overlooking the garden.
Externally the property has side access via a lockable gate which leads round to the 70ft (approx) rear garden.
The location is very good - Parklands Primary School is just 0.4 miles away and Romford station is 1.3 miles away via North Street. There are also regular bus links into Romford via Collier Rowe Lane if you didn't fancy the walk. For young children, Old Station House Nursery is just a short walk away and a chemist is at the top of the road - A property ideal for a family!
Entrance Hall
Cloakroom
Living Room 25'8 x 10'11
Kitchen 16'10 x 16'6 (L-Shaped Room)
Landing
Master Bedroom 14'10 x 8'10
Bedroom 12'1 x 8'10
Bedroom 8'4 x 6'7
Bathroom 7'10 x 6'4
Garden 70ft (Approx)
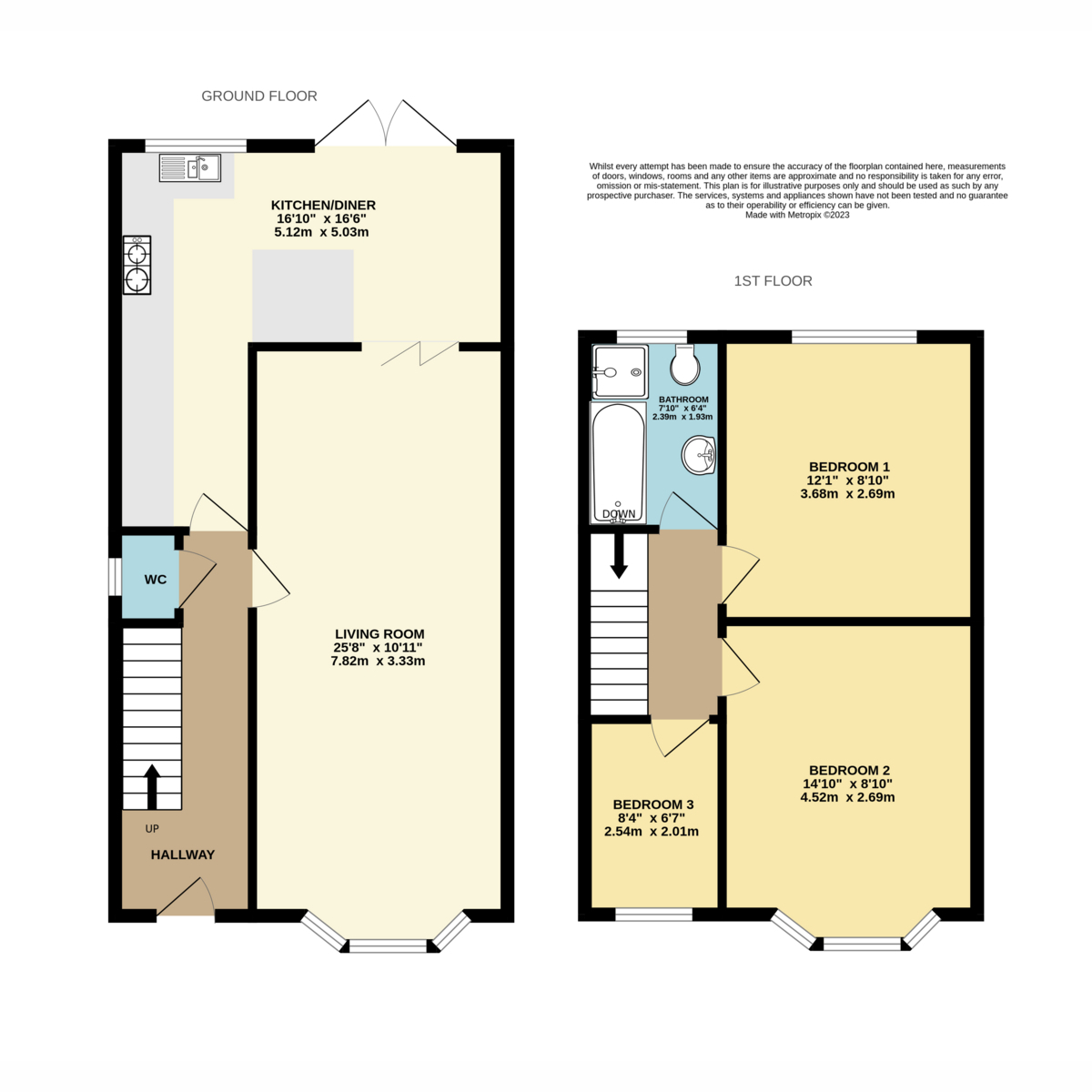

Key features
- 3 Bedrooms
- 1 Bathrooms
- 1 Reception Rooms
- Property type: House
Area guide
Collier Row is a relatively small town which is surrounded on most sides by parks and farmland – making it desirable for those seeking separation from the city without losing their direct connection to London. The name Collier Row is derived from the former charcoal burners who occupied the area and were known as “colliers”, with their history embedded in the very fabric of the town.In addition to the parks which offer a plethora of activities for young people and adults to get involved in, Collier Row has a large shopping centre in the heart of the town, and it plays host to a number of restaurants and eateries which serve the local residents and keep the town thriving, as well as annual and temporary attractions.
