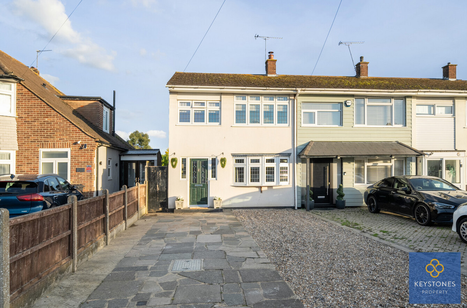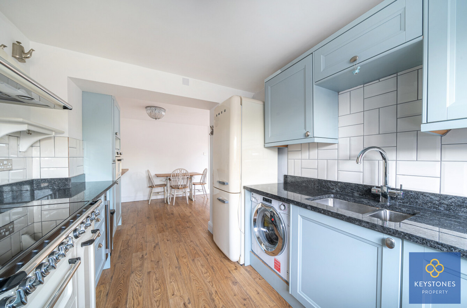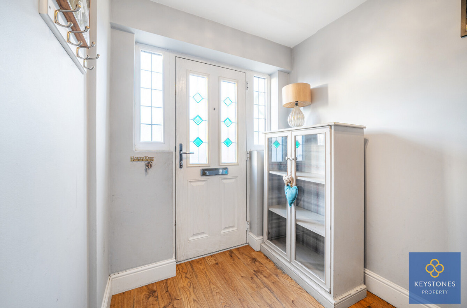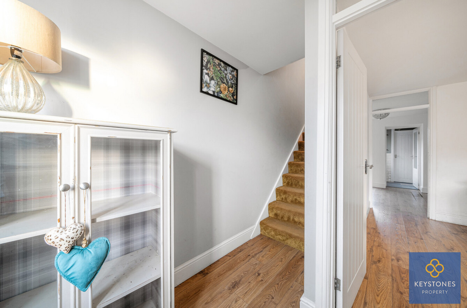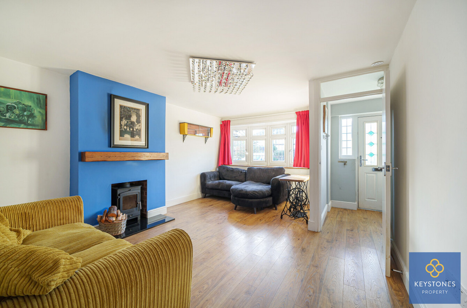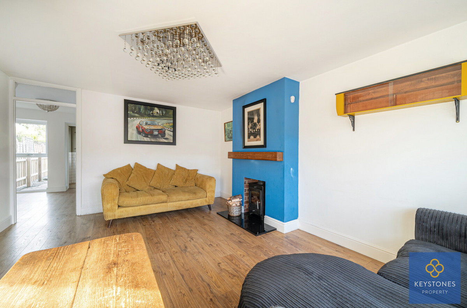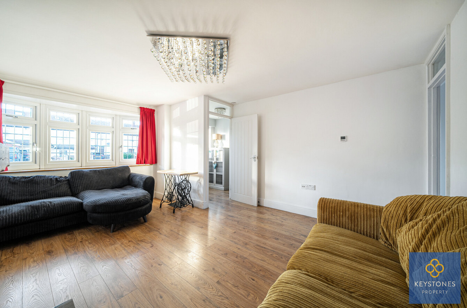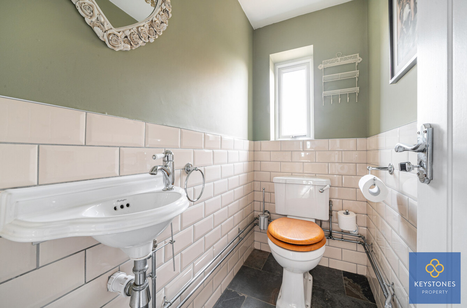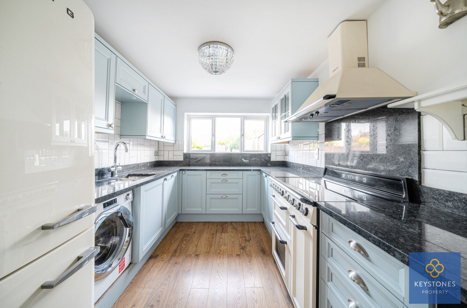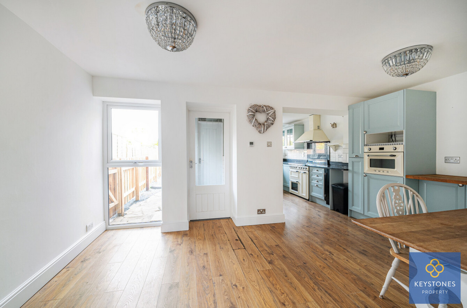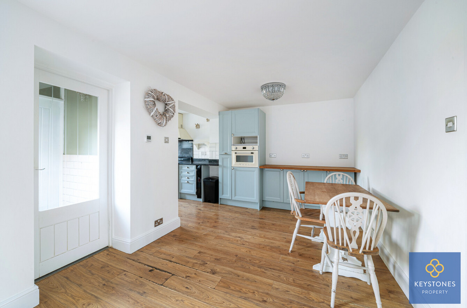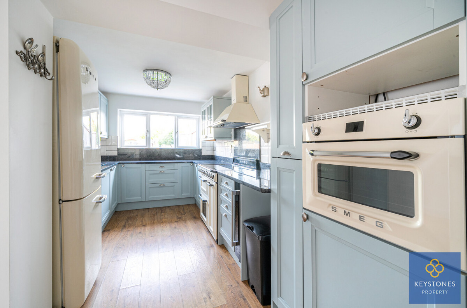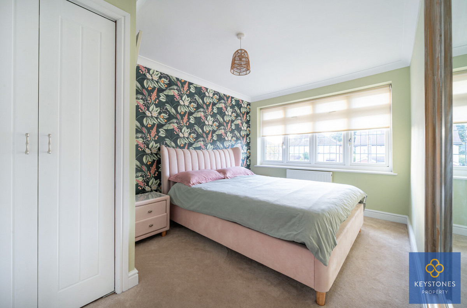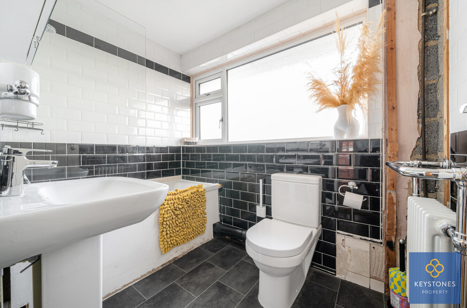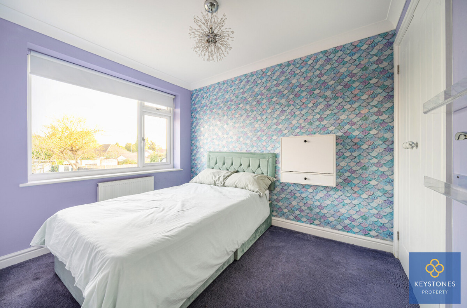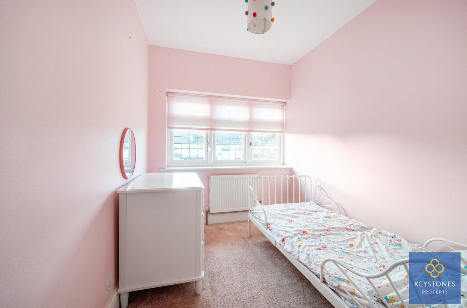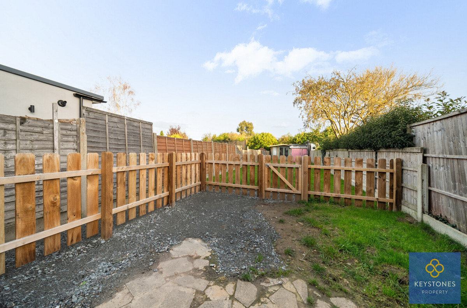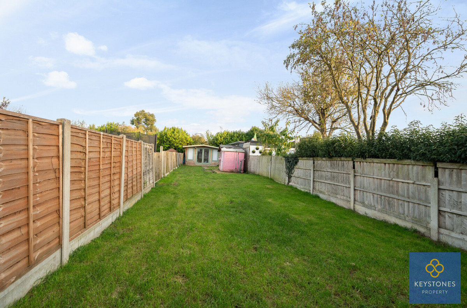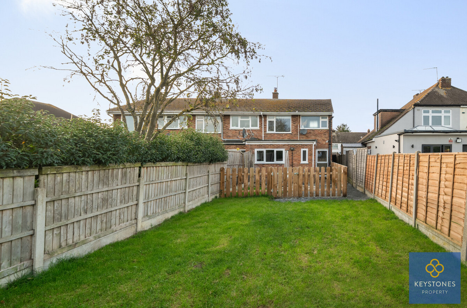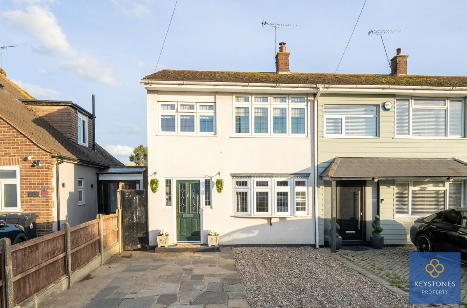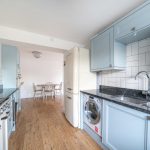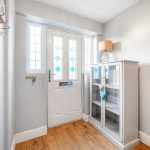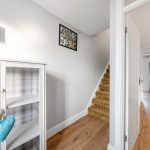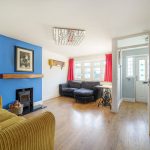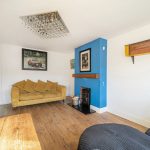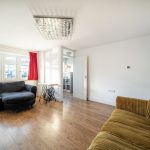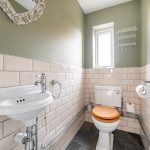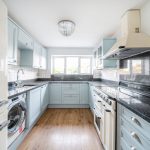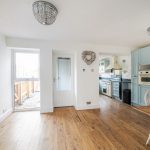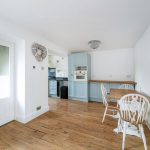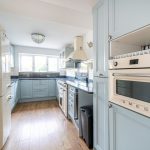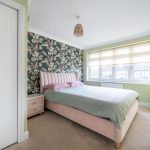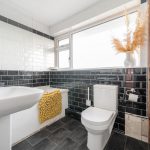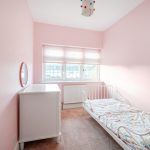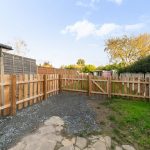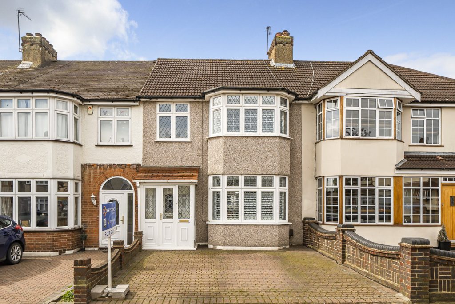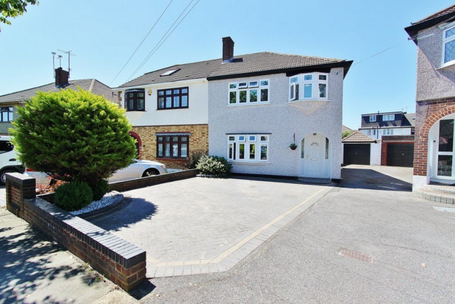Hamlet Road, Collier Row, RM5
This three-bedroom family home is located on Hamlet Road in Essex, offering an extended layout that provides ample space for comfortable living. The property features two reception rooms and an open-plan kitchen and diner, making it ideal for family gatherings and entertaining guests. The downstairs WC adds convenience, while the large family bathroom caters to the needs of a busy household.
The home is in excellent condition throughout, offering a move-in-ready experience. As a freehold property, it provides long-term security for potential buyers. The addition of an extended rear section enhances the overall living space, providing more room for the family to enjoy. The open-plan kitchen/diner is a highlight, creating a versatile space that is both functional and inviting.
Situated in Essex, this property benefits from its proximity to local amenities and transport links. The area boasts a selection of schools and parks, making it ideal for families. This home is a must-view for those seeking a balance of space, comfort, and location.
Don't miss the opportunity to own this well-positioned home in Essex. Contact us today to learn more about this property on Hamlet Road and arrange your visit.
Full Description
Located on this sought-after road in Collier Row. This three-bedroom family home has been extended to rear and decorated to a good standard throughout by the current owners. The property benefits from large driveway and an excellent size rear garden with storage area/home office to end of the garden.
On the ground floor the property offers hallway, living room, open plan dining room and kitchen and downstairs WC. On the first floor you will find three good size bedrooms with fitted wardrobe space as well as good size family bathroom. There is potential for further extension to both the loft and rear of the property subject to the relevant planning
Driveway
Disclaimer: Information provided about this property does not constitute or form part of an offer or contract, nor may be it be regarded as representations. All interested parties must verify accuracy and your solicitor must verify tenure/lease information, fixtures & fittings and, where the property has been extended/converted, planning/building regulation consents. All dimensions are approximate and quoted for guidance only as are floor plans which are not to scale and their accuracy cannot be confirmed. Reference to appliances and/or services does not imply that they are necessarily in working order or fit for the
Living Room – 15’11” x 12’08”
Open Plan Dining Room/Kitchen – 15'11" narrowing to 8'04" x 20'02" narrowing to
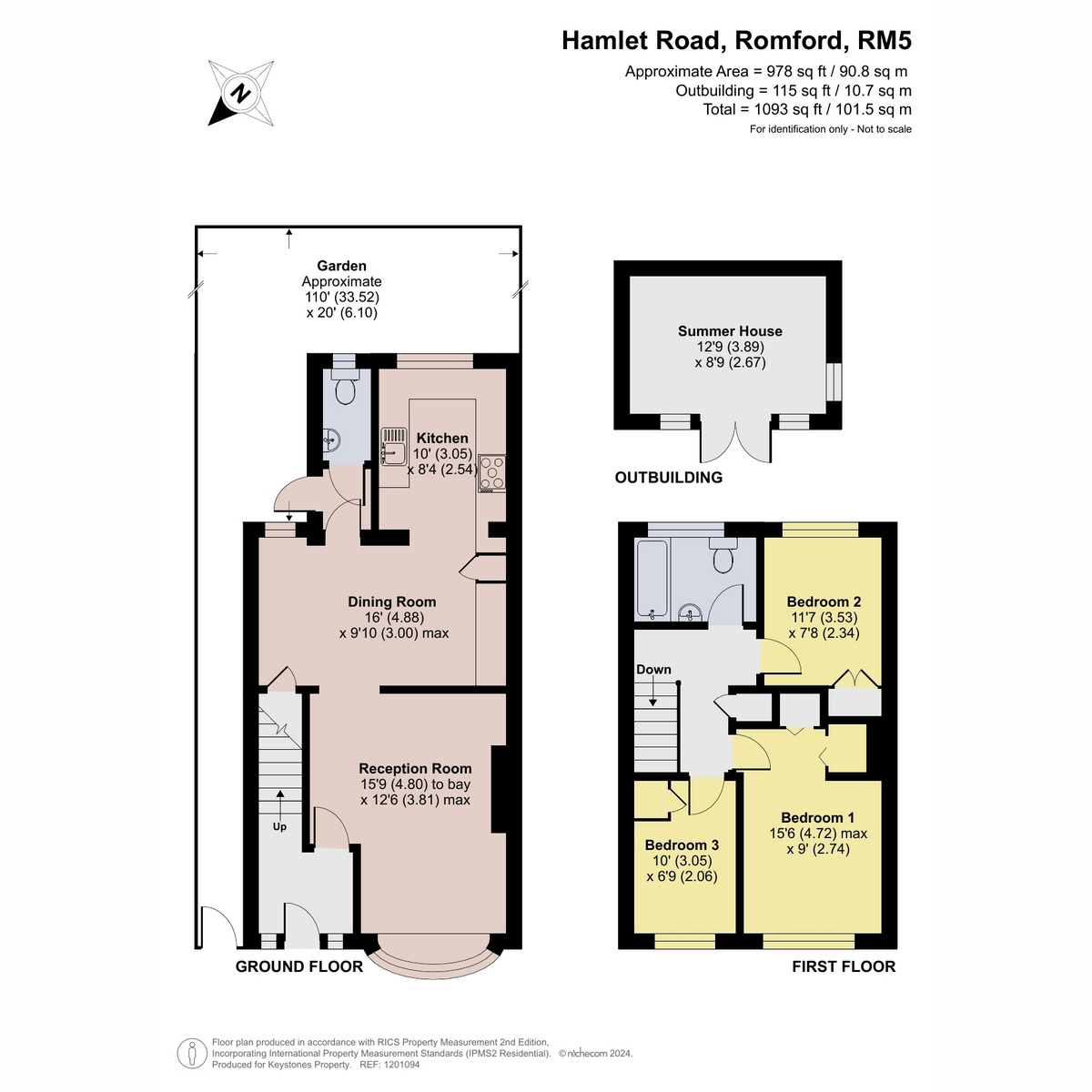

Key features
- 3 Bedrooms
- 1 Bathrooms
- 1 Reception Rooms
- Property type: House
Area guide
Collier Row is a relatively small town which is surrounded on most sides by parks and farmland – making it desirable for those seeking separation from the city without losing their direct connection to London. The name Collier Row is derived from the former charcoal burners who occupied the area and were known as “colliers”, with their history embedded in the very fabric of the town.In addition to the parks which offer a plethora of activities for young people and adults to get involved in, Collier Row has a large shopping centre in the heart of the town, and it plays host to a number of restaurants and eateries which serve the local residents and keep the town thriving, as well as annual and temporary attractions.
