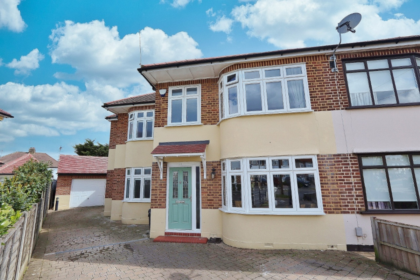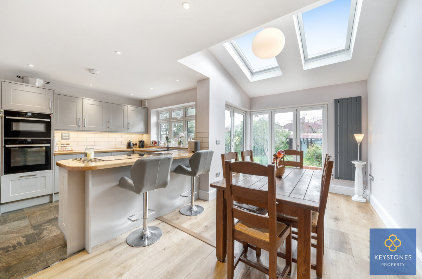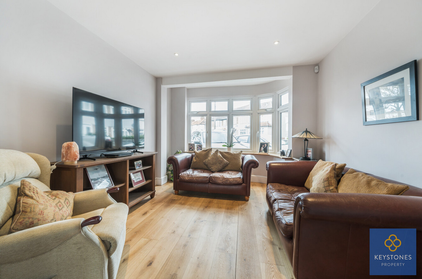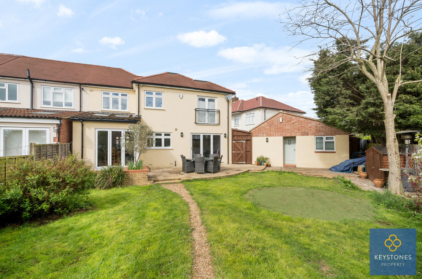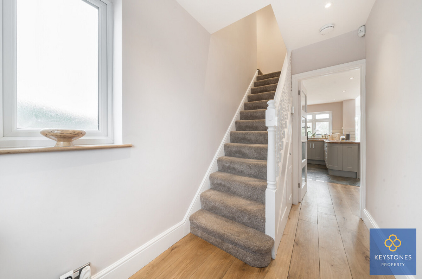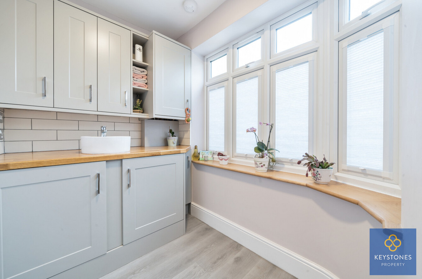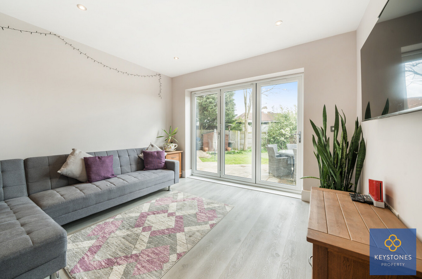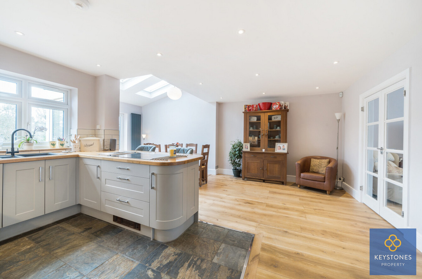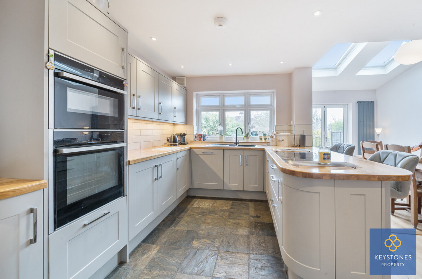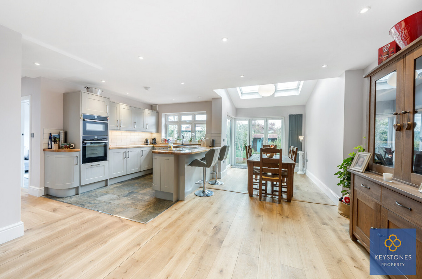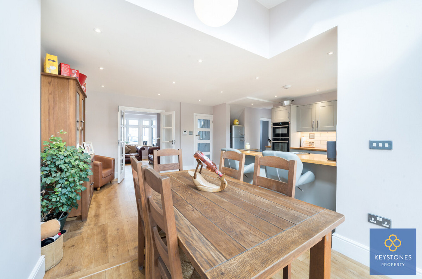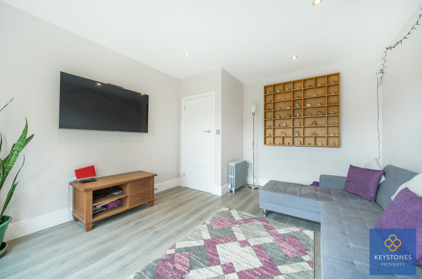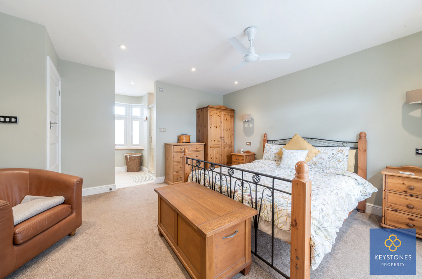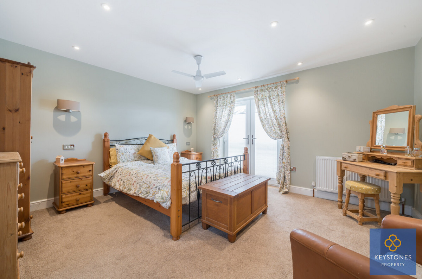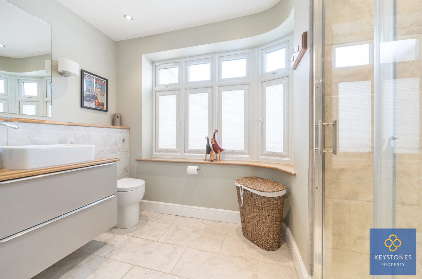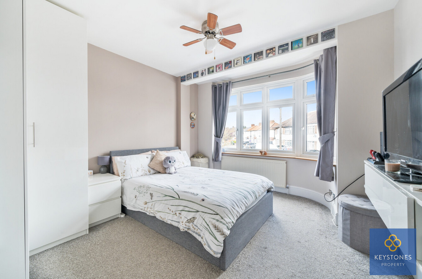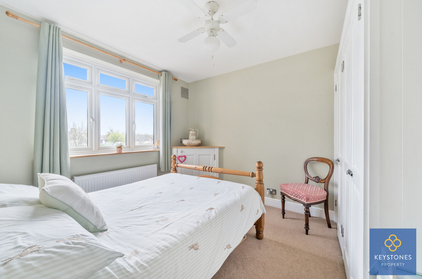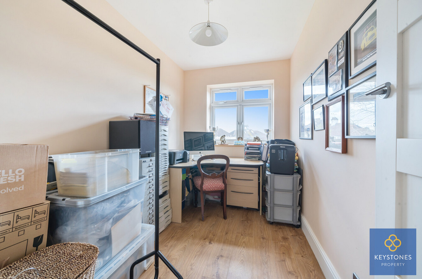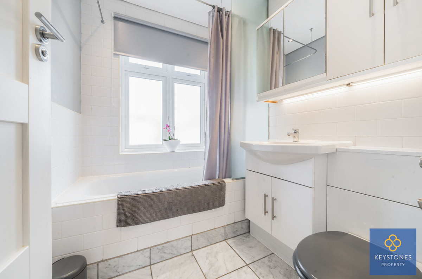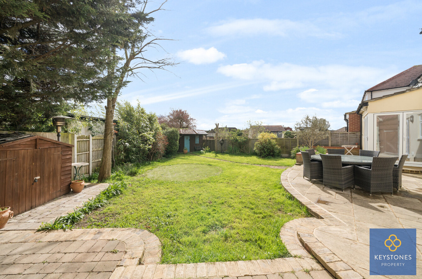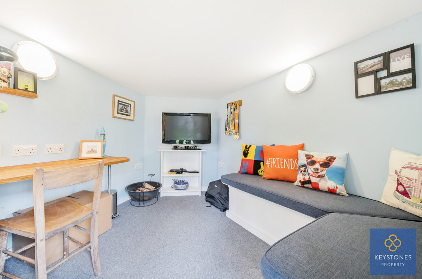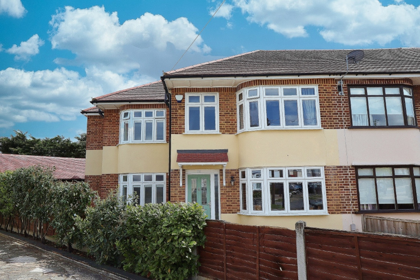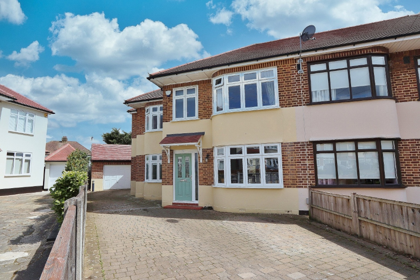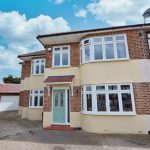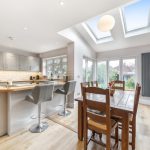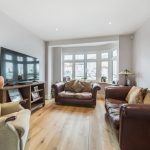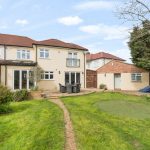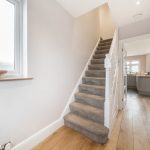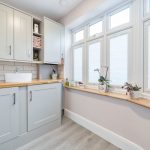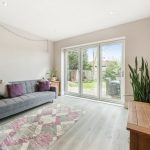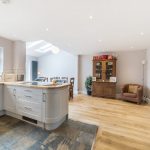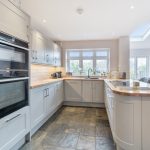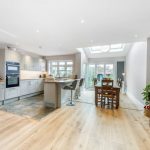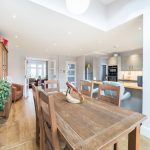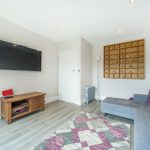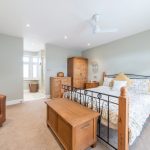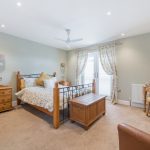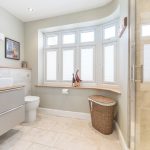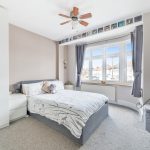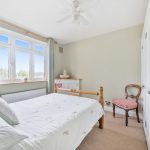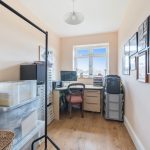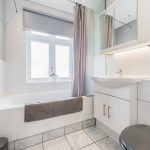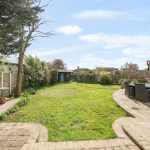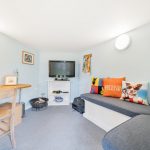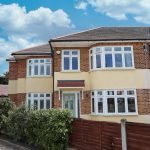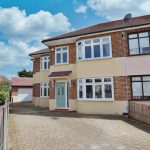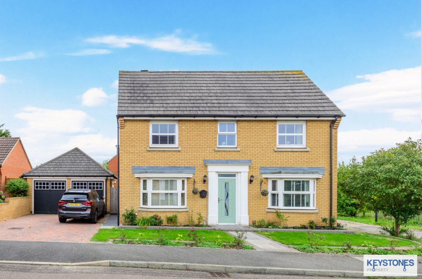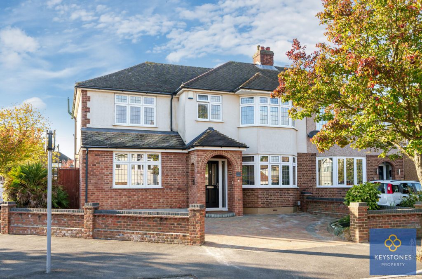Heather Way, Rise Park, RM1
Introducing a magnificent extended four-bedroom semi-detached house nestled in the sought-after area of Rise Park, Romford. This impressive property offers an abundance of space, comfort, and a wealth of desirable features, making it the perfect family home.
Upon entering the house, you are greeted by a spacious and inviting living area. The tasteful décor, combined with large windows, floods the room with natural light, creating a warm and welcoming ambiance. The part open-plan layout seamlessly connects the living room the kitchen diner, and the extended portion of the house, providing a versatile space for both relaxation and entertaining.
The kitchen is a true gem, boasting modern fixtures and fittings, as well as ample storage space and high-quality appliances. It is a chef's dream, offering both functionality and style. Whether you're cooking a family feast or simply enjoying a quick meal, this kitchen is sure to impress.
The kitchen then gives access to a utility room/WC and a second receptions rooms with wonderful views over the rear garden.
To the first floor, the property comprises four generously sized bedrooms (an en-suite shower room to the master bedroom), providing comfortable and private sanctuaries for the entire family. Each bedroom is beautifully presented, offering plenty of natural light and versatile layout options to suit individual preferences. The family bathroom is also located on the first floor.
One of the standout features of this property is the large rear garden, providing an exquisite outdoor space for relaxation and recreation. The garden also features a delightful summer house, providing additional space for relaxation, a home office, or creative pursuits.
For those with vehicles or in need of extra storage, this property boasts a spacious and larger than average detached garage, providing secure parking or a place for storage of belongings.
Located in Rise Park, Romford, this house benefits from its proximity to a range of local amenities, including shops, schools, parks, and transport links. The area offers a friendly community atmosphere, making it an ideal place to raise a family.
Entrance Hall
Living Room 12'4 x 10'11
Second Reception Room 13'2 x 11'8
Kitchen Diner 21'11 Max x 18'8 Max
Utility Room/WC
First Floor Landing
Bedroom 1 13'10 Max x 13'1
Ensuite
Bedroom 2 12'7 Max x 10'9
Bedroom 3 11'1 Max x 9'11 Max
Bedroom 4 10'1 x 6'7
Bathroom
Rear Garden 57' x 56' (Approx)
Summer House 11' Max x 8'11 Max
Garage 18'7 Max x 16'4 Max (Plus store room)
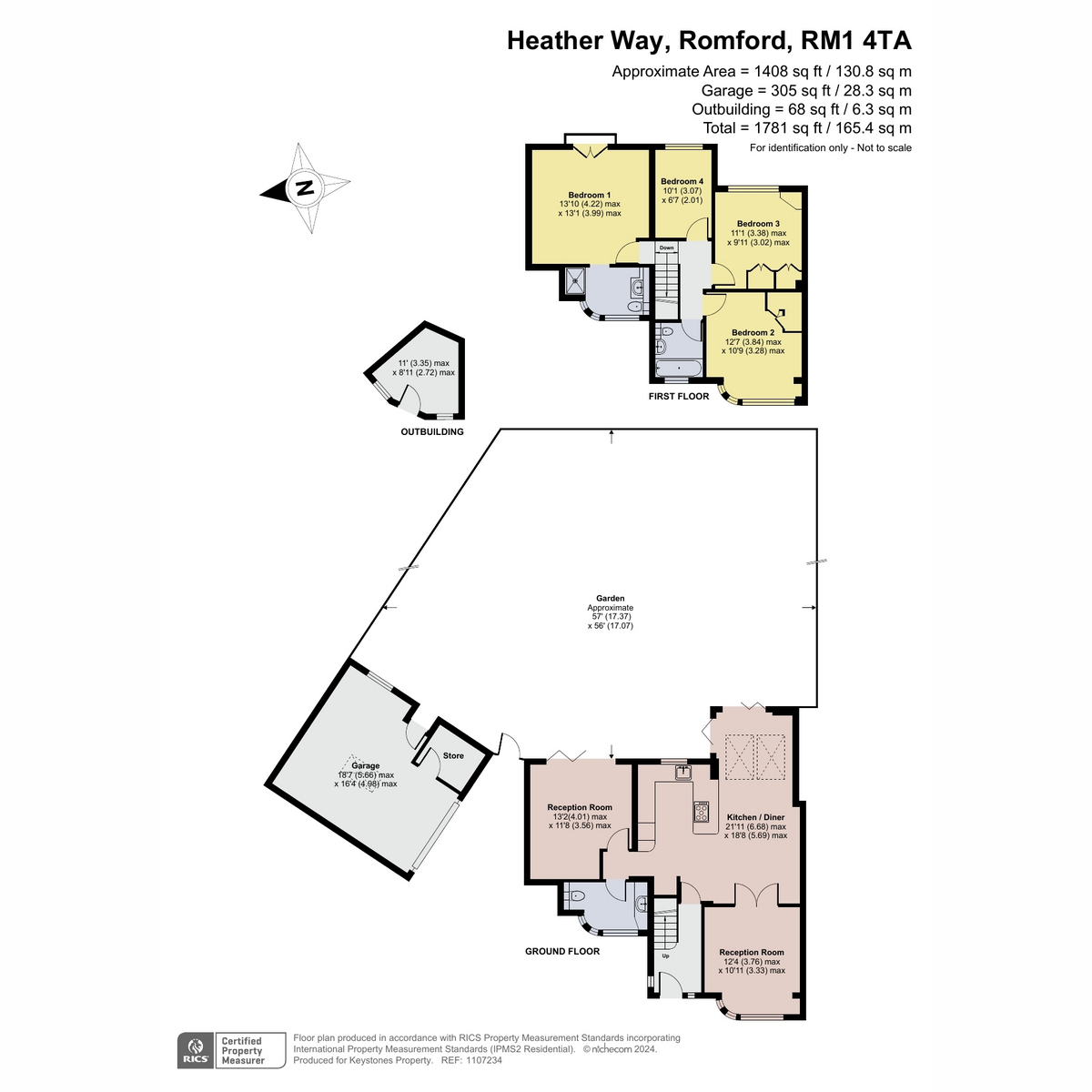
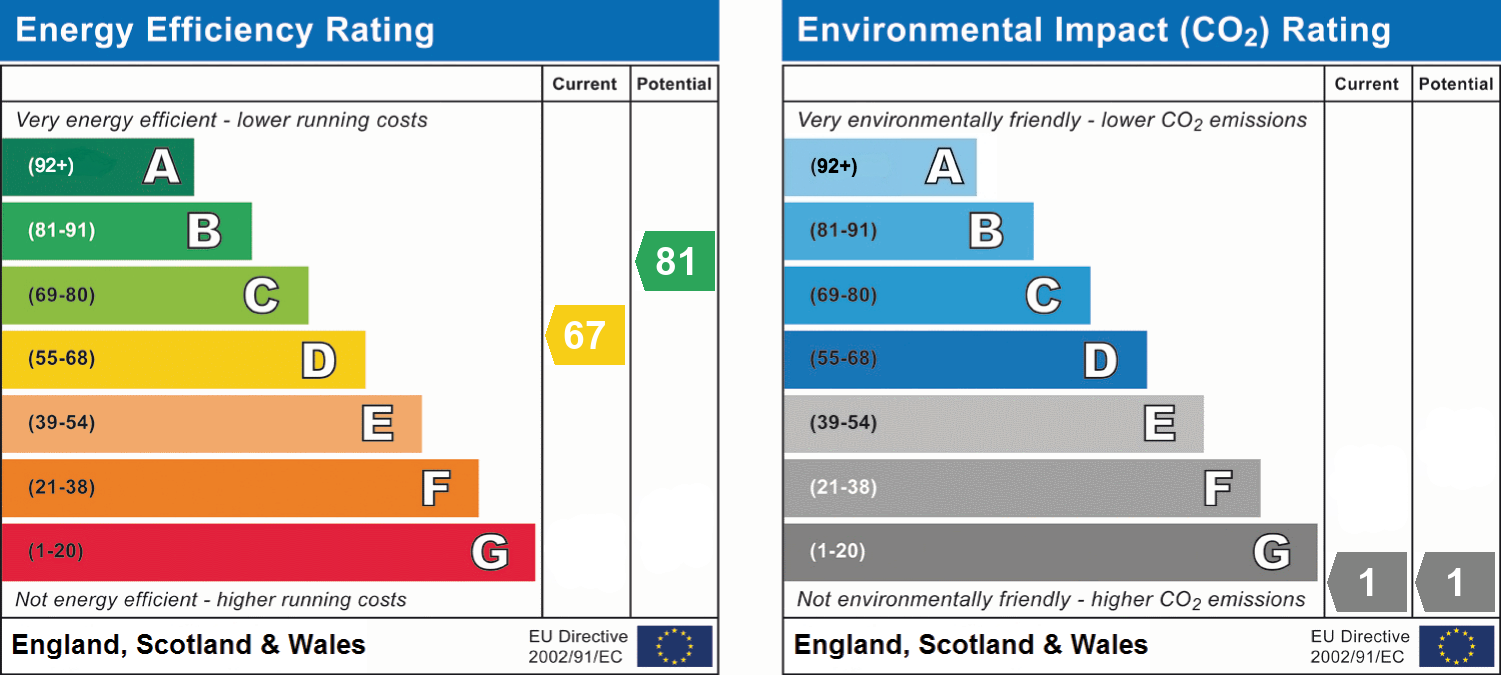
Key features
- 4 Bedrooms
- 2 Bathrooms
- 2 Reception Rooms
- Property type: House
