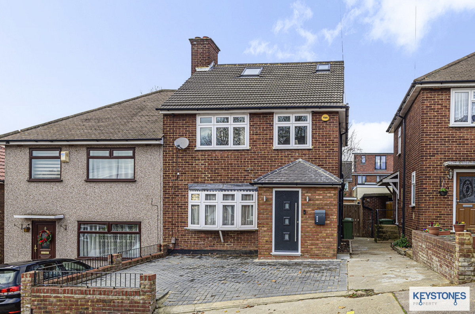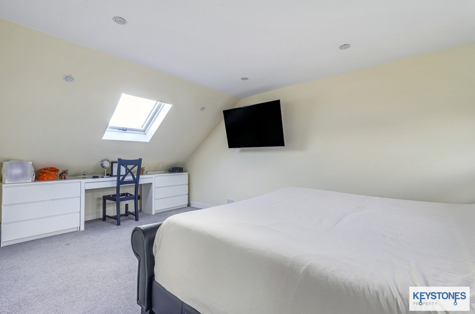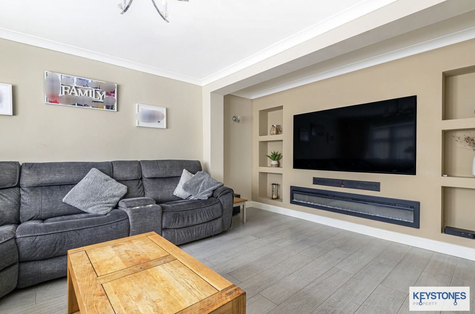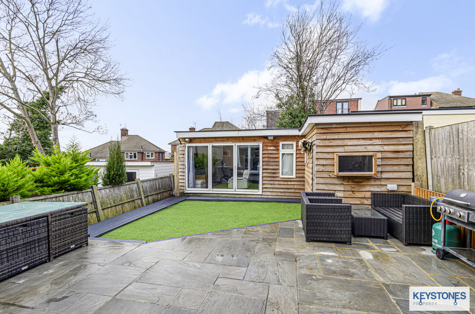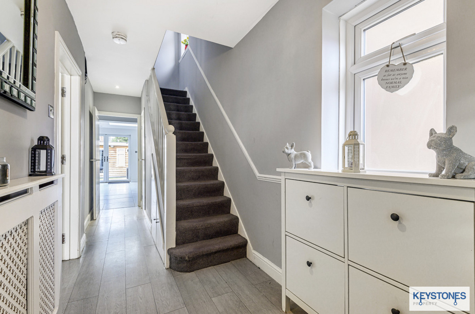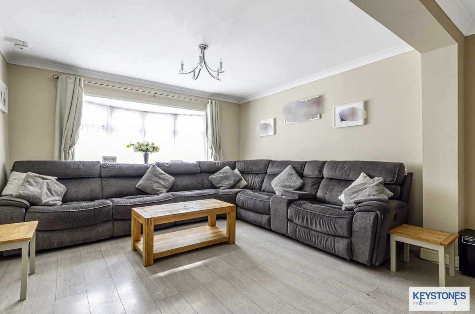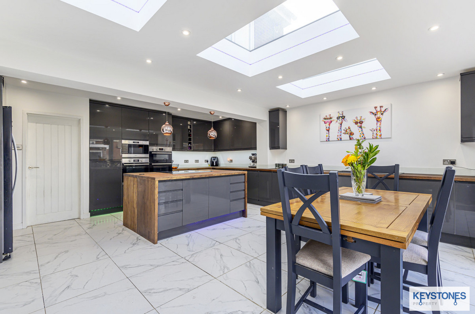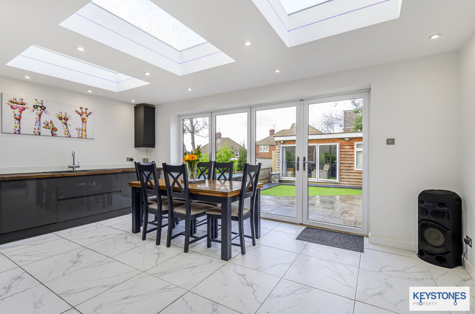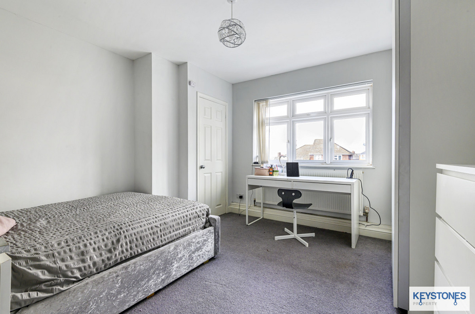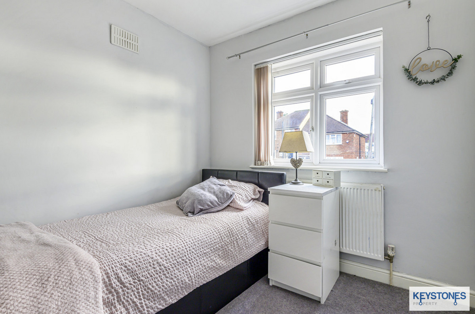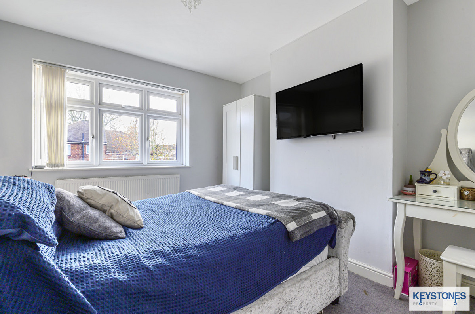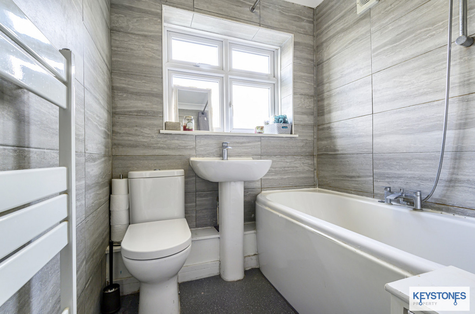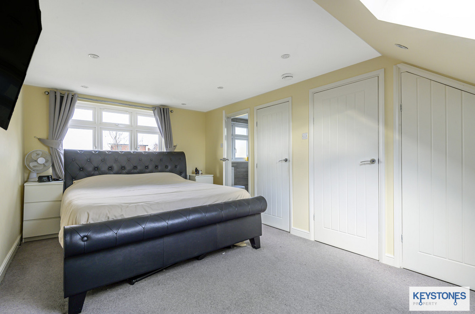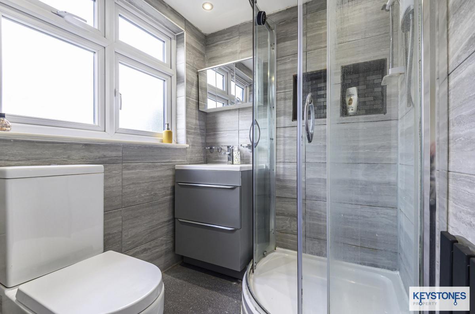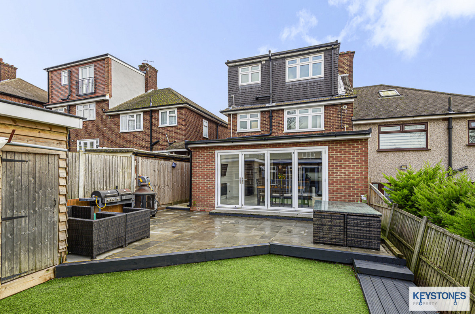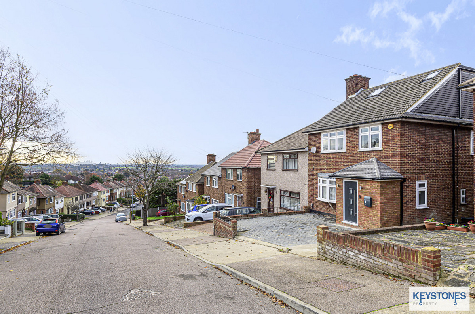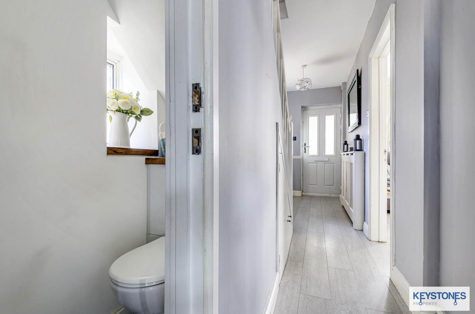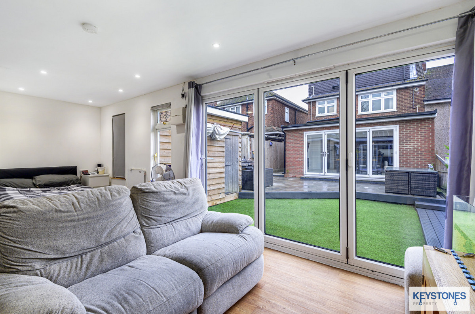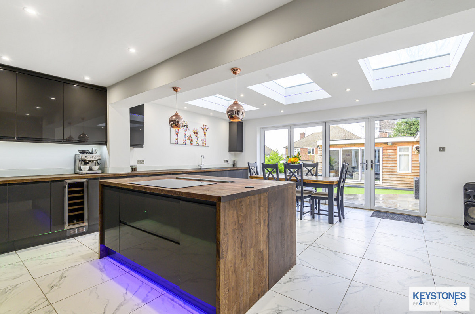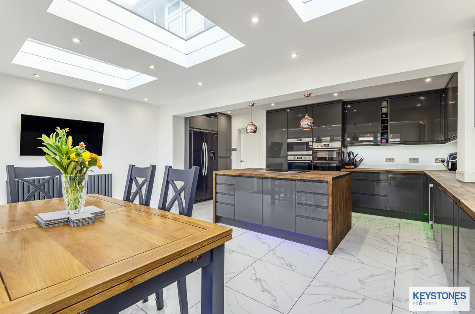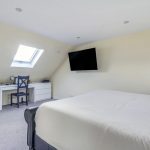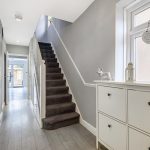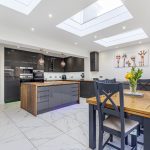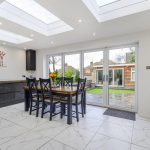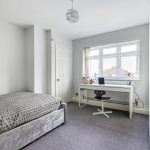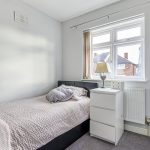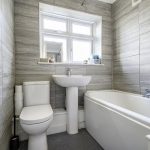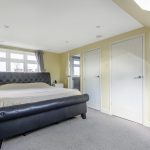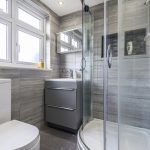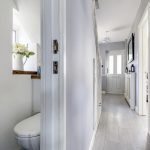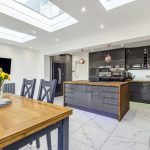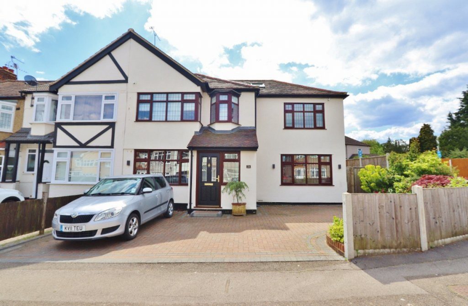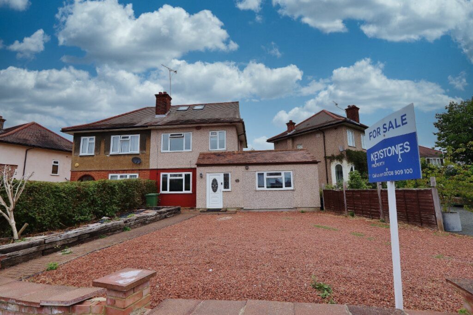Kingshill Avenue, Collier Row, RM5
Located just 0.4 MILES TO CLOCKHOUSE PRIMARY SCHOOL is AN EXTENDED FOUR BEDROOM semi detached home with OFF STREET PARKING and a SEPARATE HOME OFFICE WITH WASHING FACILITIES within the garden. The BEST FEATURE OF THIS HOME IS A STUNNING 21FT OPEN KITCHEN DINER with BI-FOLDING DOORS. Call KEYSTONES!!
Full Description
The property enters into an entrance hallway via a newly constructed porch with stairs immediately to the first floor landing. From the hallway there is a door into a WC which sits below the stairs and to your right is the 16ft living room which faces the front. At the end of hallway the property opens into a stunning 21ft open plan kitchen diner with bi-folding doors overlooking the garden. The first floor landing offers three bedrooms (2 of which are doubles) and the main family bathroom. The newly converted top floor offers a new master bedroom with fantastic views, an en-suite shower room and store room. Externally the property has had plenty of work carried out with a newly laid block paved driveway with side access leading round to the garden. The rear garden has been landscaped and is approximately 30ft deep with the added benefit of having a separate home office and WC along with a store room.
Porch
Entrance Hallway
WC
Living Room - 16'3 Max x 12'7
Kitchen Diner - 21'2 Max x 18'1 Max
First Floor Landing
Bedroom 2 - 12'3 Max x 12'2
Bedroom 3 - 11'6 x 10'4 Max
Bedroom 4 - 8'8 x 7'11
Second Floor Landing
Master Bedroom - 18'7 x 10'3
En-Suite Shower Room
Store Room
Rear Garden - 29' x 25' (Approx)
Home Office - 21'8 x 10'1 Max (Plus WC)
External Store Room - 10'4 x 5'6
Keystones property also offer a professional, ARLA accredited Lettings and Management Service. If you are considering renting your property in order to purchase, are looking at buy to let or would like a free review of your current portfolio then please call the Lettings Branch Manager on the number shown above.
Disclaimer: Information provided about this property does not constitute
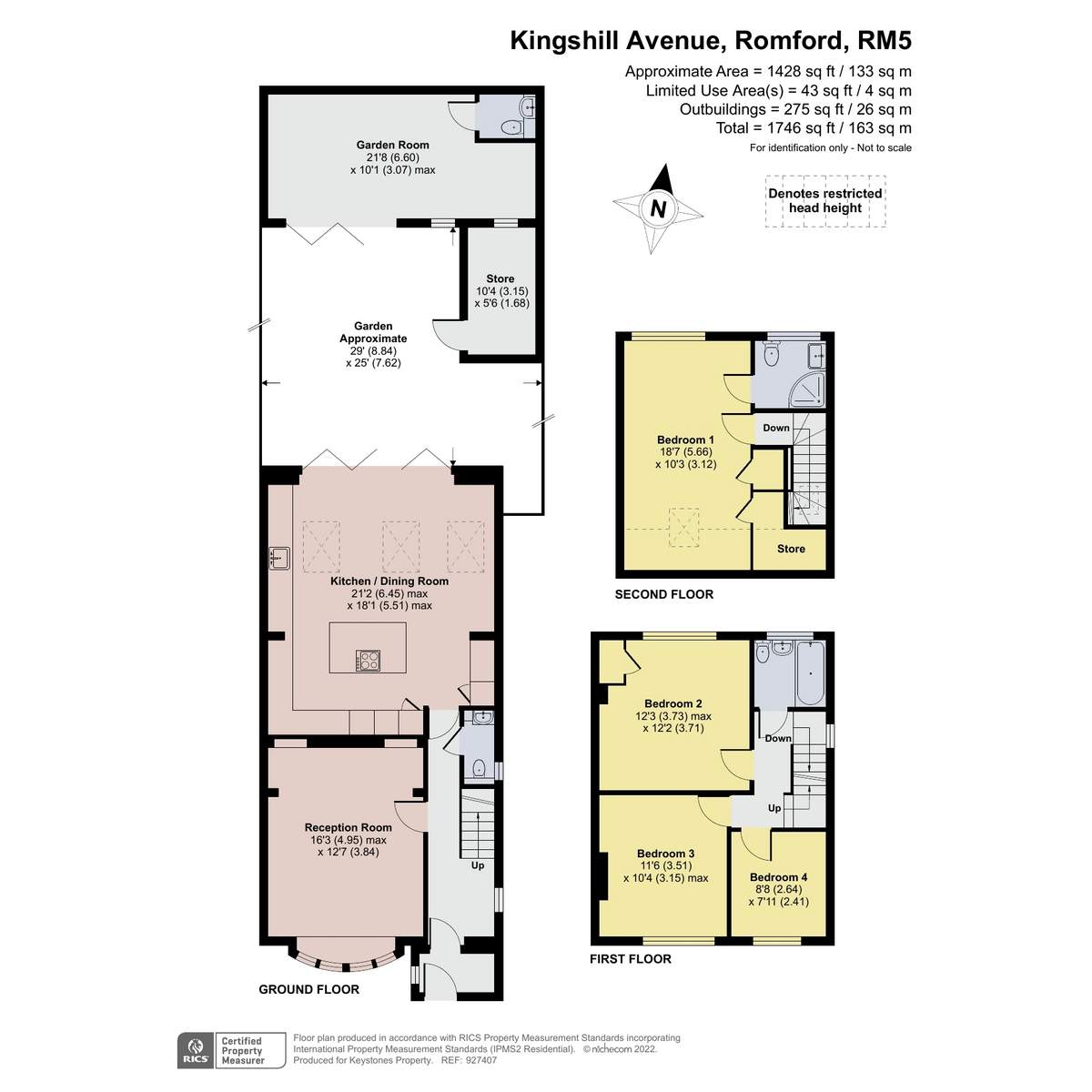
Key features
- 4 Bedrooms
- 2 Bathrooms
- 2 Reception Rooms
- Property type: House
Area guide
Collier Row is a relatively small town which is surrounded on most sides by parks and farmland – making it desirable for those seeking separation from the city without losing their direct connection to London. The name Collier Row is derived from the former charcoal burners who occupied the area and were known as “colliers”, with their history embedded in the very fabric of the town.In addition to the parks which offer a plethora of activities for young people and adults to get involved in, Collier Row has a large shopping centre in the heart of the town, and it plays host to a number of restaurants and eateries which serve the local residents and keep the town thriving, as well as annual and temporary attractions.
