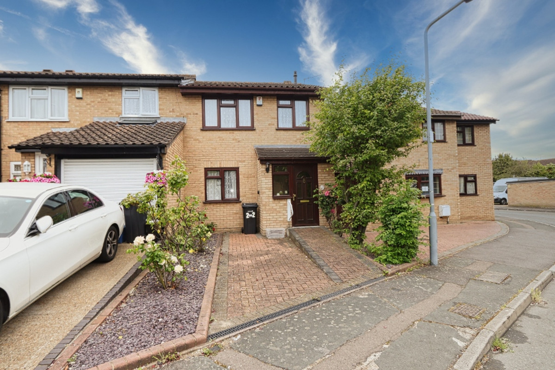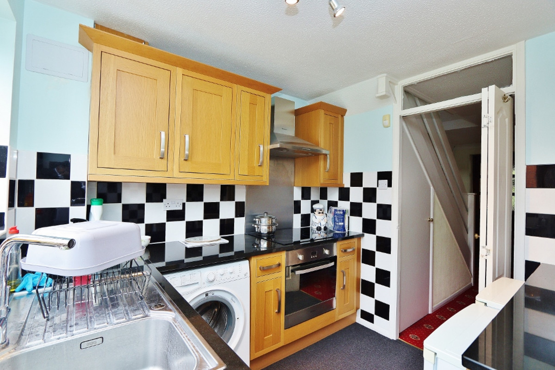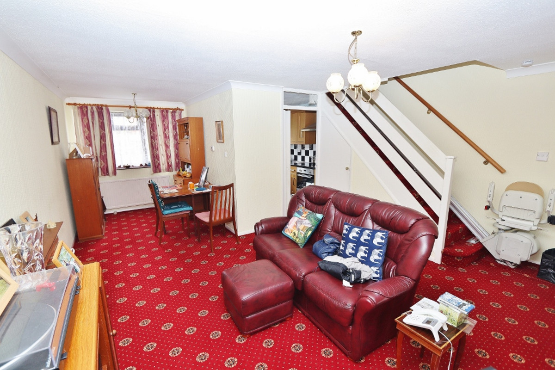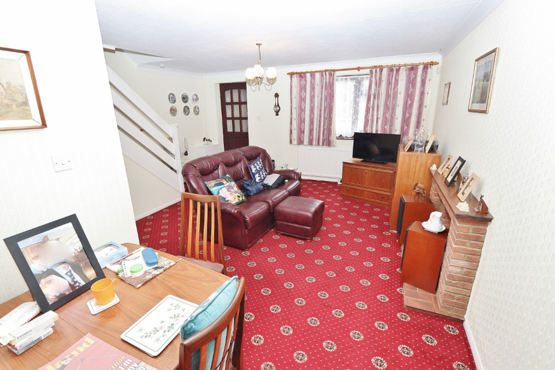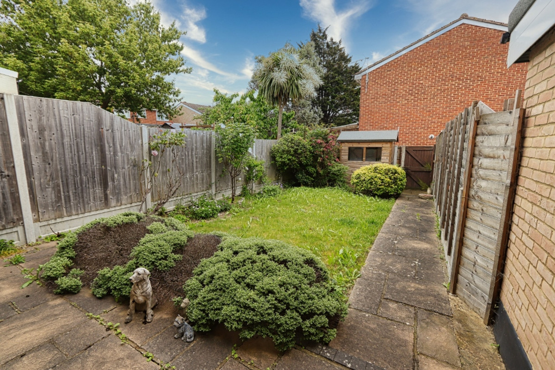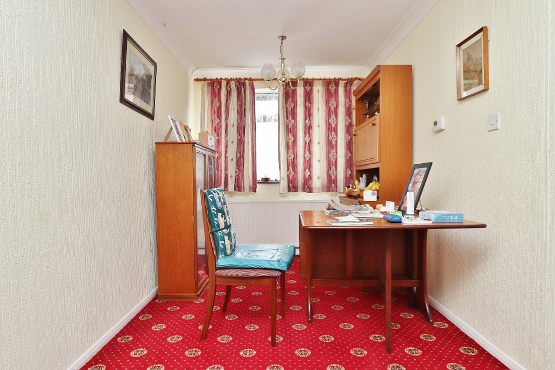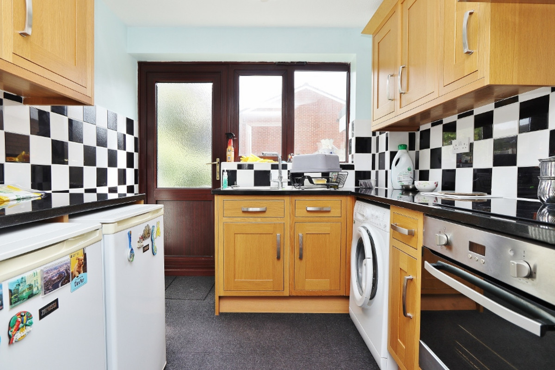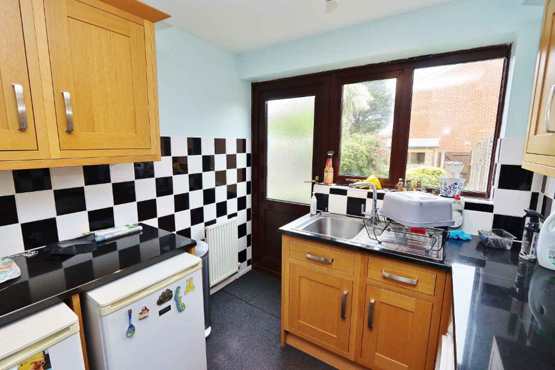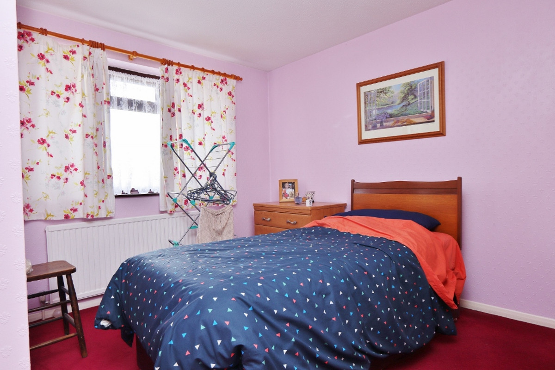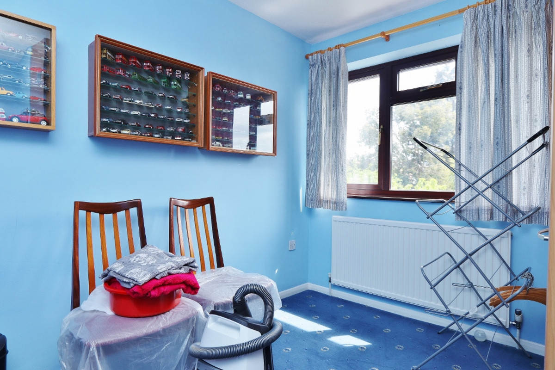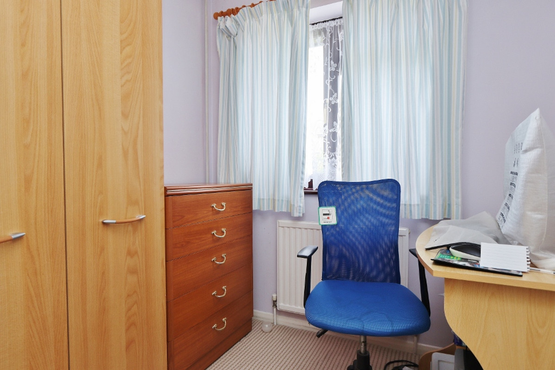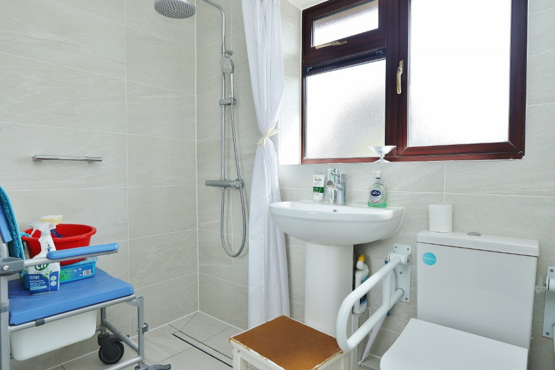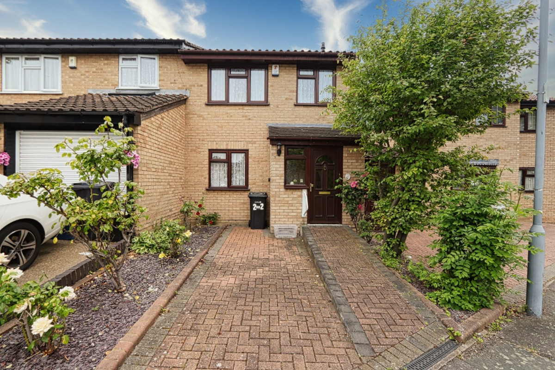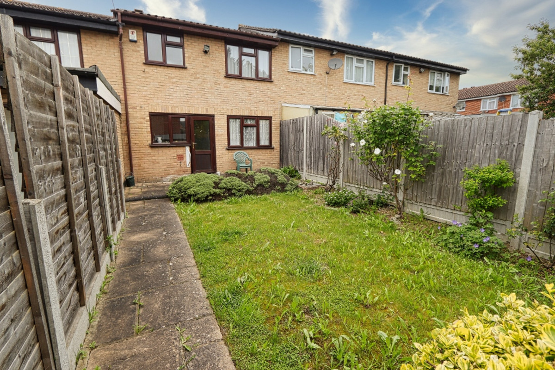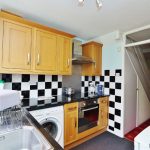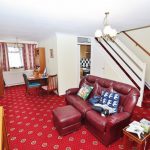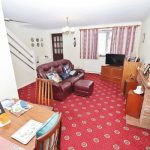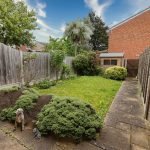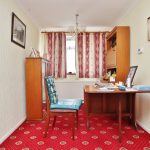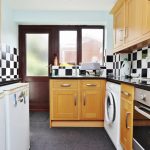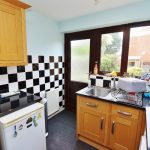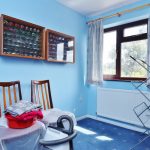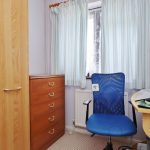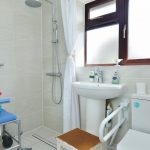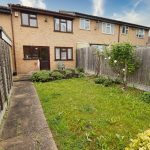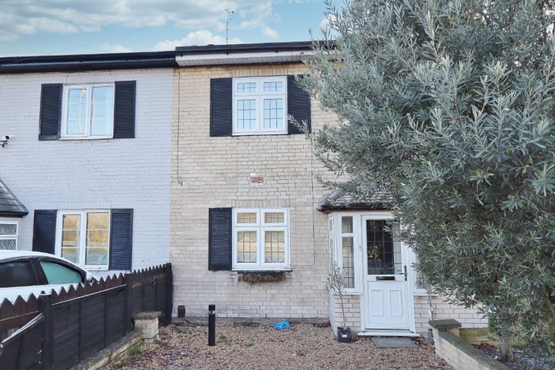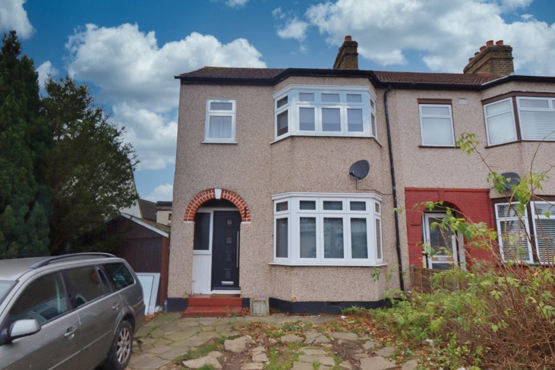Millhaven Close, Chadwell Heath, RM6
This charming three-bedroom terraced house is located in the highly desirable area of Chadwell Heath. With its spacious and modern living areas, this property is perfect for families or professionals looking for a comfortable and stylish living space.
Upon entering the property, you will find a bright and welcoming entrance hall leading to a spacious living room with large windows allowing plenty of natural light. The modern and fully equipped kitchen is adjacent to the living room, providing a perfect space for entertaining guests.
The first floor comprises of three well-proportioned bedrooms, all with ample storage space and large windows. The family bathroom is also located on this floor.
Externally, the property benefits from a private rear garden, which is mainly laid to lawn with a patio area perfect for outdoor dining and entertaining. The front of the property also benefits from off-street parking.
Located in the popular area of Chadwell Heath, this property is within walking distance to local amenities, shops, and schools. With excellent transport links to central London, this property is perfect for those looking for a peaceful and comfortable lifestyle with easy access to the city. The property is also situated near to the beautiful Chadwell Heath Park, which provides an excellent opportunity for outdoor activities.
Driveway
Porch - 6'00'' x 3'11''
Living Room/Diner - 22'3'' x 15'8''
Kitchen - 10'0'' x 9'0''
Bathroom - 7'5'' x 5'0''
Bedroom one - 10'00 x 9'0''
Bedroom two - 11'7'' x 9'1''
Bedroom three - 6'5'' x 6'3''
Garden: 35' Approx.
Driveway for One Car
Keystones property also offer a professional, ARLA accredited Lettings and Management Service. If you are considering renting your property in order to purchase, are looking at buy to let or would like a free review of your current portfolio then please call the Lettings Branch Manager on the number shown above.
Disclaimer: Information provided about this property does not constitute or form part of an offer or contract, nor may be it be regarded as representations. All interested parties must verify accuracy and your solicitor must verify tenure/lease information, fixtures & fittings and, where the property has been extended/converted, planning/building regulation consents.
All dimensions are approximate and quoted for guidance only as are floor plans which are not to scale and their accuracy cannot be confirmed. Reference to appliances and/or services does not imply that they are necessarily in working order or fit for the purpose.
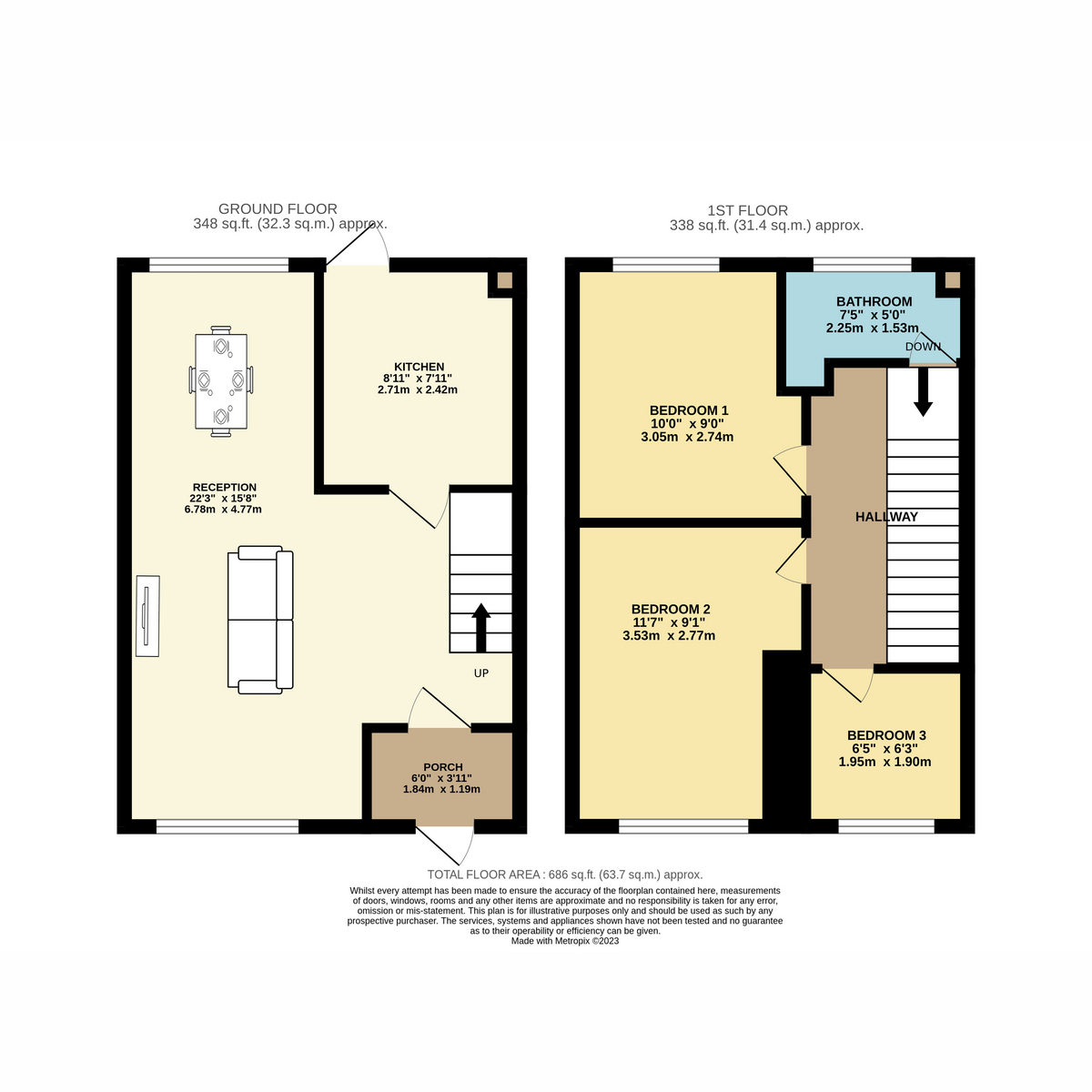
Key features
- 3 Bedrooms
- 1 Bathrooms
- 1 Reception Rooms
- Property type: House
Area guide
Considered part of both East London and outer Essex, Chadwell Heath is a relatively small town which is connected with two major employers and houses the training ground for local premier league Football club West Ham United. As a place to live, Chadwell Heath benefits from a plethora of property types, suitable for those looking to step onto the property ladder for the first time as well as those hoping to scale up or downsize accordingly.The location, just two miles from Romford and twelve miles from London, means access to and from Chadwell Heath is easy from all directions, while the nearby amenities and attractions make this a location where residents from all walks of life and of all ages.
