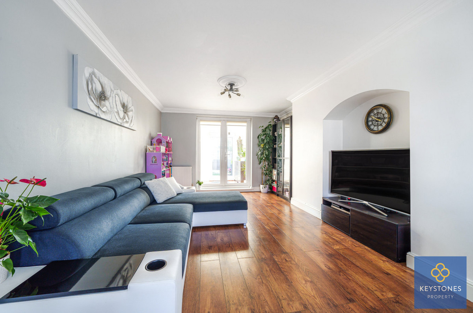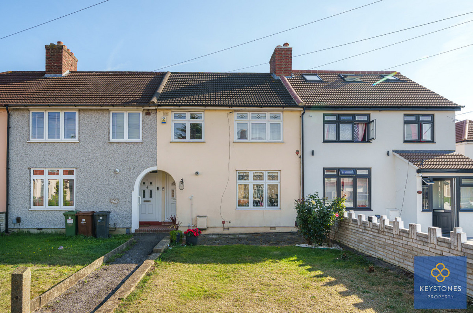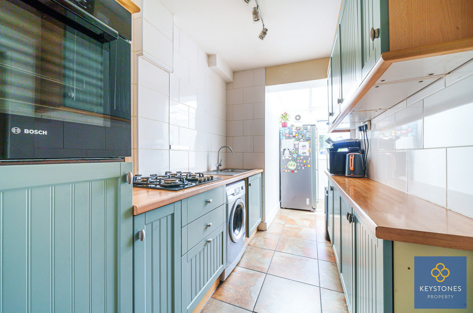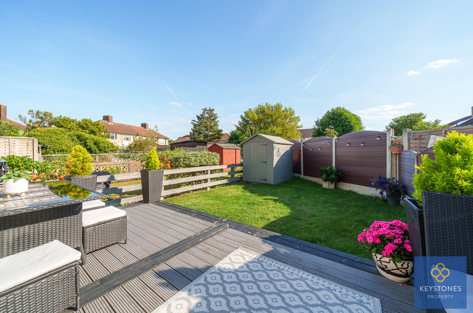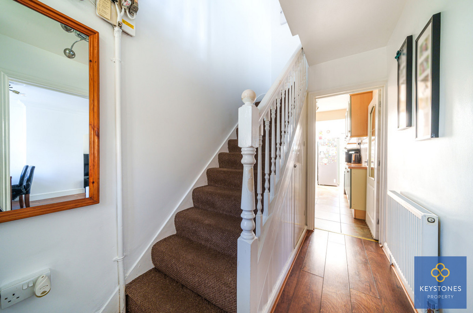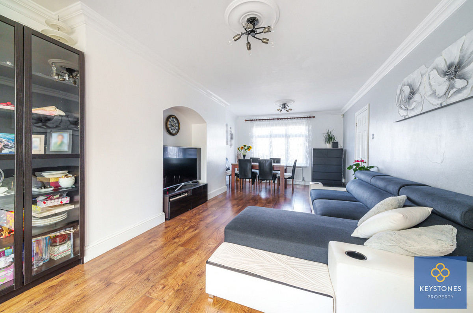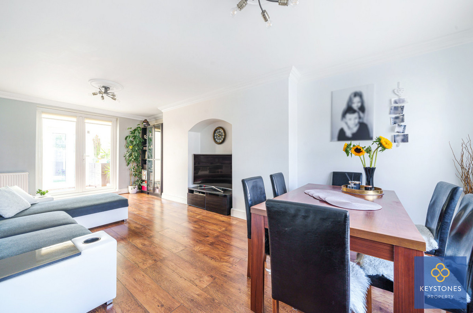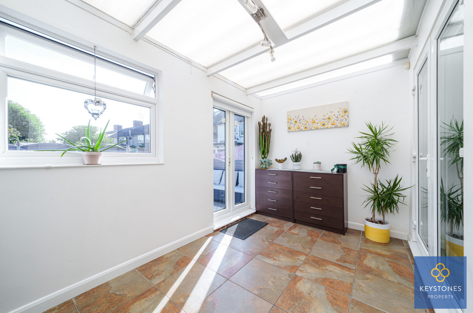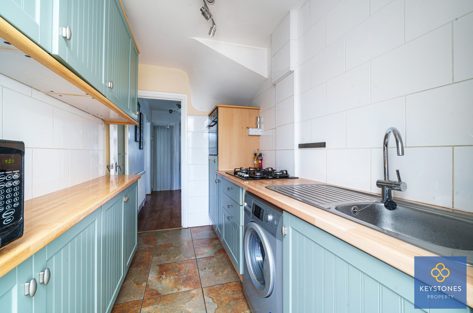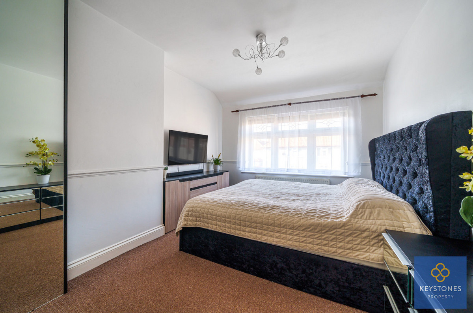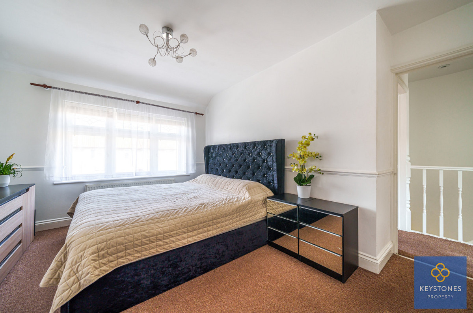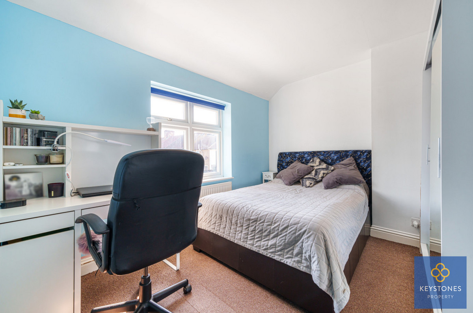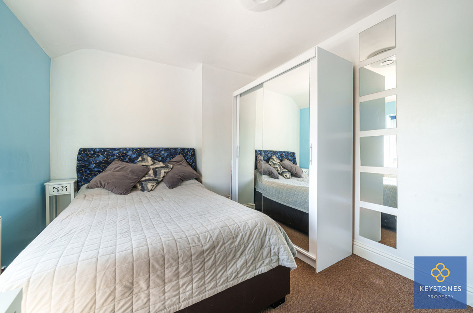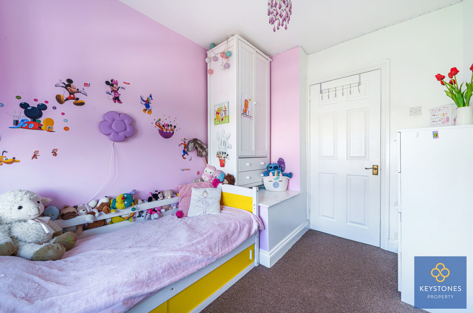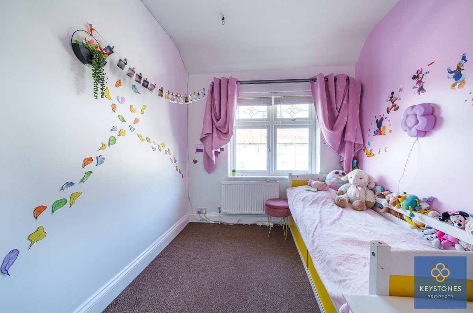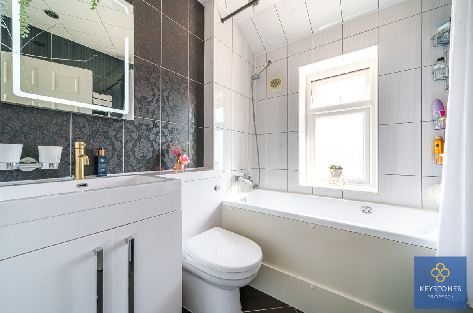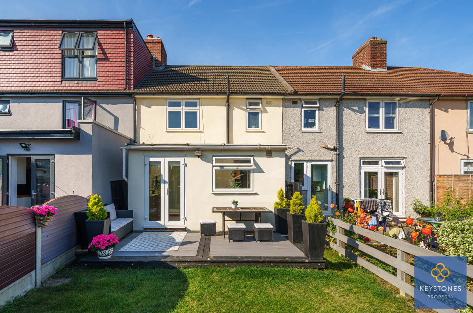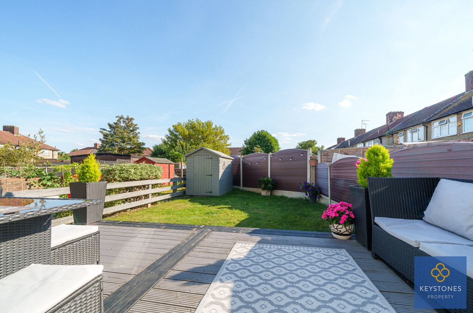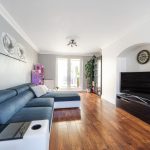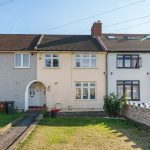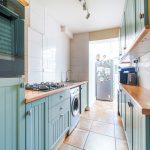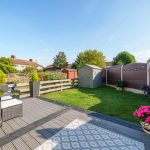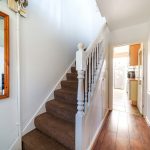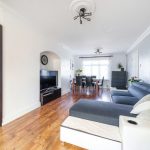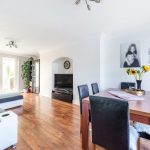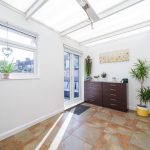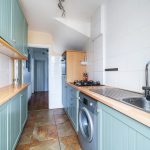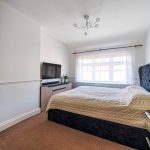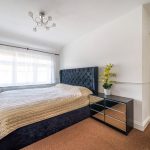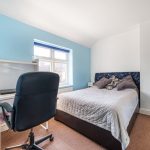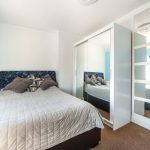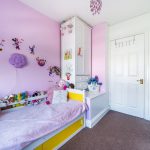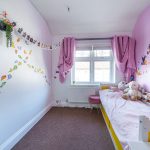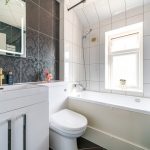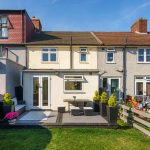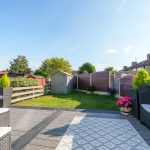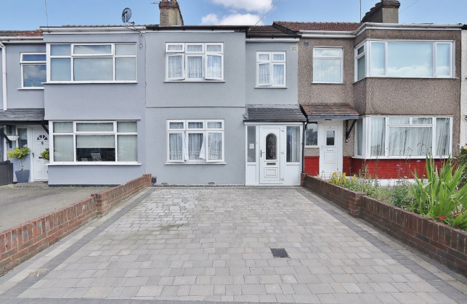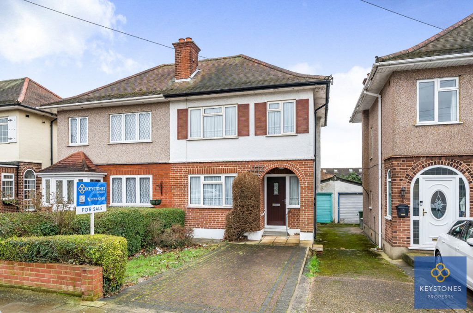Verney Road, Dagenham, RM9
Upon entering this delightful family home, you are immediately greeted by a sense of space and light. The open-plan living and dining area provides a seamless transition from relaxation to entertainment. Natural light pours in through the windows, enhancing the warmth of the interior. The kitchen is a masterpiece of modern design, boasting oak work surfaces, integrated appliances, and ample cabinet space. Whether preparing a quick breakfast or hosting a dinner party, this kitchen will delight the culinary enthusiast.
Upstairs, the three bedrooms provide comfortable living spaces. The master bedroom features ample storage space and a serene atmosphere, while the additional bedrooms offer flexibility for children, guests, or home office use. The family bathroom is tastefully appointed and ensures convenience for the whole household. Outside, the rear garden is a tranquil retreat, perfect for alfresco dining, gardening, or simply unwinding after a long day. The well-maintained green space offers endless possibilities for outdoor enjoyment.
Entrance Hall
Wood flooring. Access to ground floor accommodation. Stairs to first floor. Radiator.
Kitchen 9'2" x 5'10
Fitted modern kitchen with ample wall and base units. Integrated appliances. Eyelevel oven and separate hob. Space for washing machine. Stainless steel sink with mixer tap and drainer. Open plan to extension/conservatory at rear.
Conservatory 13'9" x 7'6"
Tiled floor. Double lazed window and French doors to rear garden. Nice light and airy room.
Through Lounge / Diner 22'11" x 11'9"
Light and airy room with cosy seating area at one end and dining area the other. Wood flooring. 2 x radiators. Neutral decor.
Landing
Access to first floor accommodation and loft.
Bedroom 1 13'3" x 11'9"
Fitted wardrobes. Fitted carpet. Double glazed window to front aspect. Radiator. Neutral decor.
Bedroom 2 11'11" x 9'5"
Double glazed window to rear aspect. Fitted carpet. Radiator. Neutral decor.
Bedroom 3 10'1" x 7'9"
Double glazed window to front aspect. Fitted carpet. Radiator. Neutral decor.
Bathroom
Double glazed frosted window to rear. Stylish, modern, three piece bathroom suite, with panel bath with shower over. Hand basin and low level W.C. Tiled to walls and floor.
Garden 30' x 18'
Low maintenance rear back garden. Decked large patio seating area. The rest laid to lawn.
Front Garden
Front garden mainly laid to lawn.
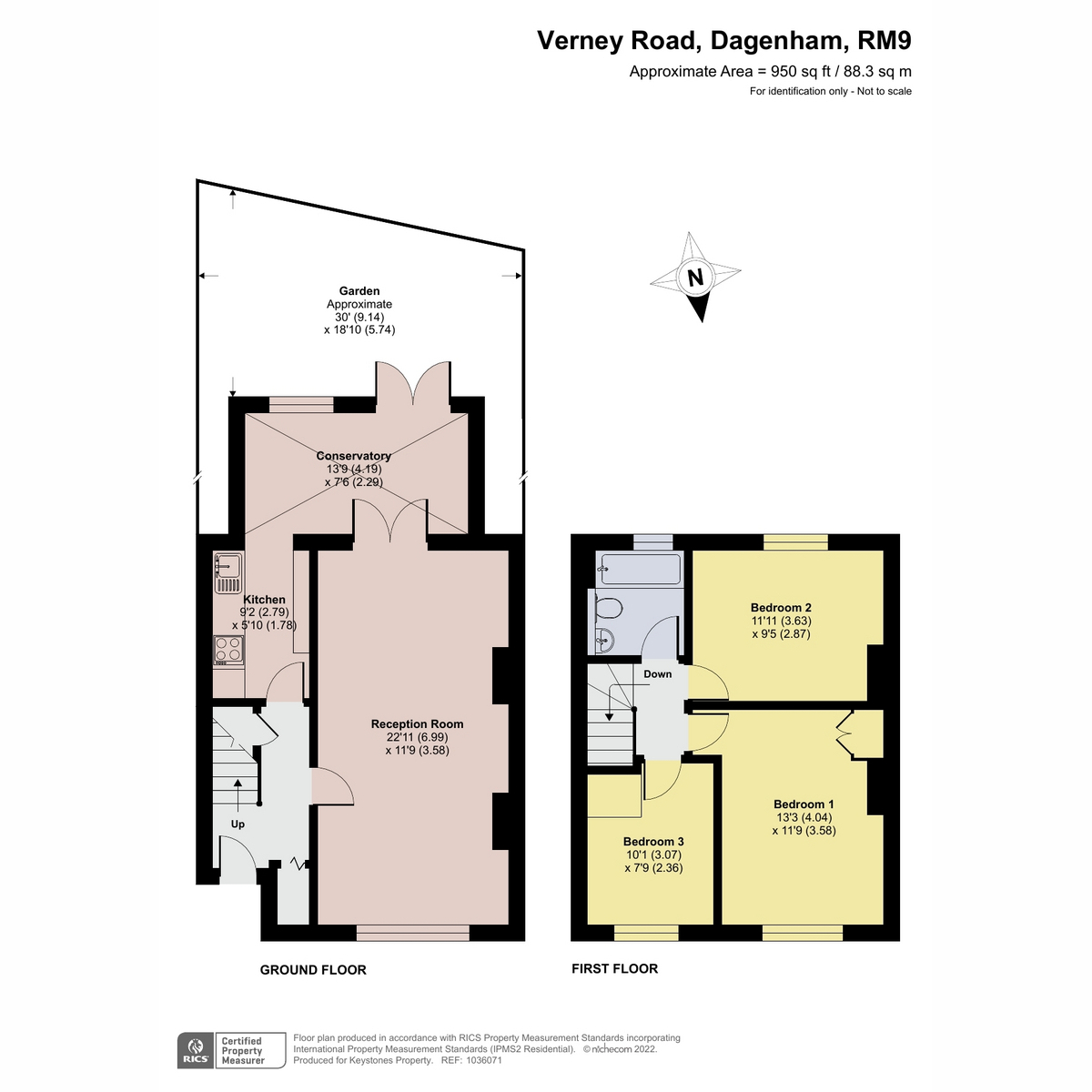
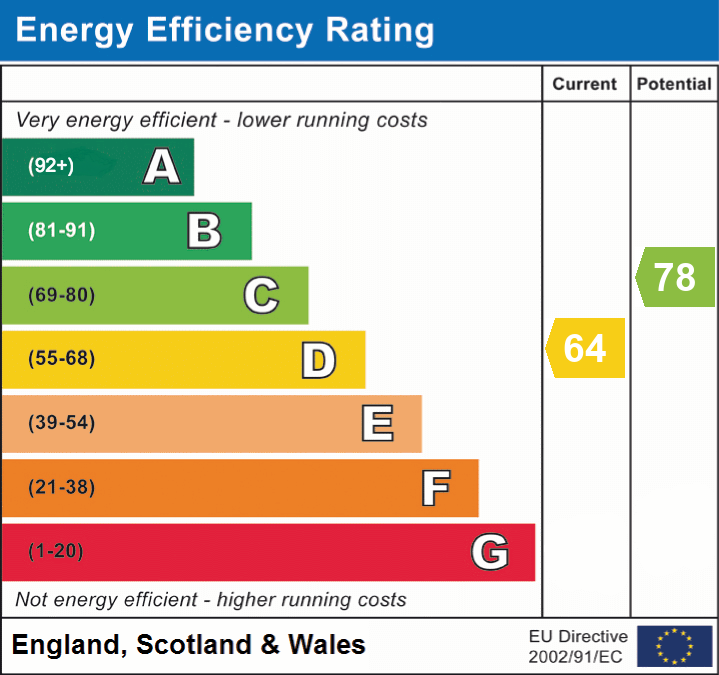
Key features
- 3 Bedrooms
- 1 Bathrooms
- 1 Reception Rooms
- Property type: House
- Central Heating
Area guide
Sorry, there is no area information for this location.
