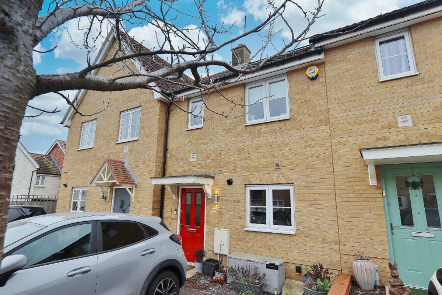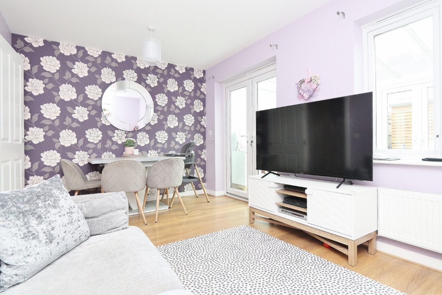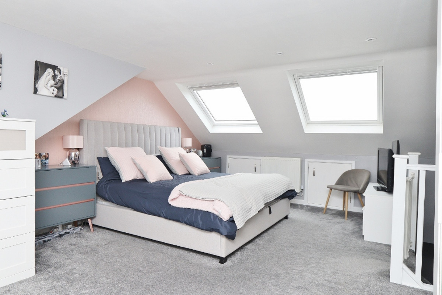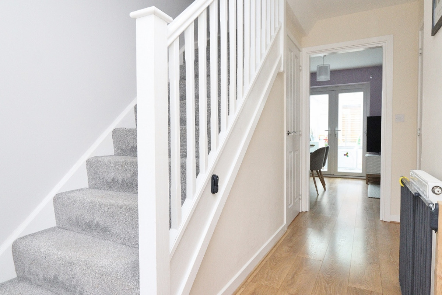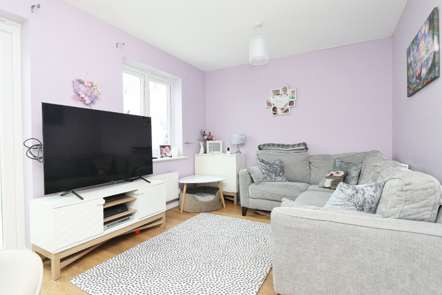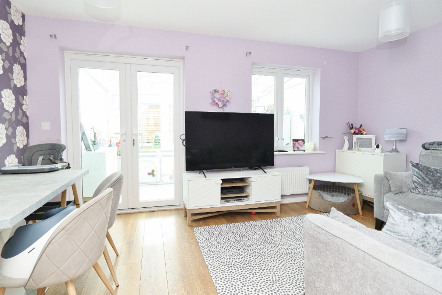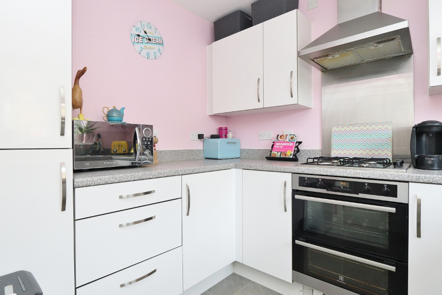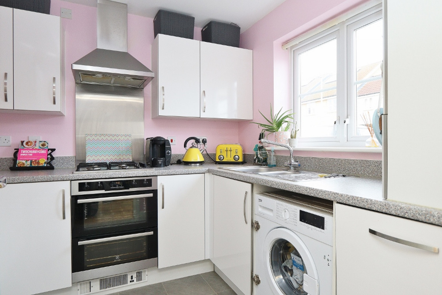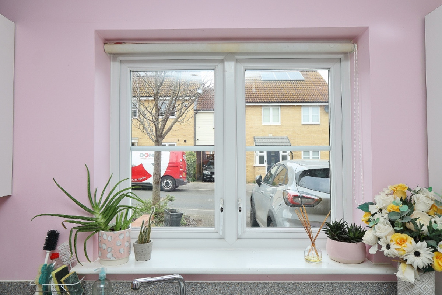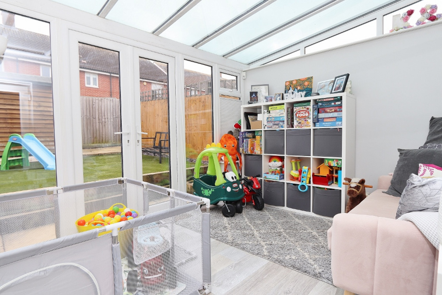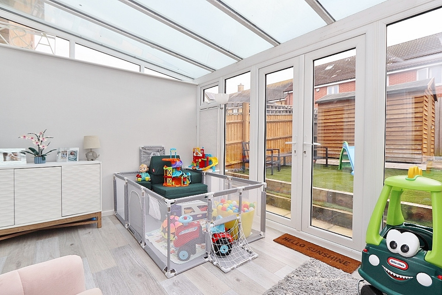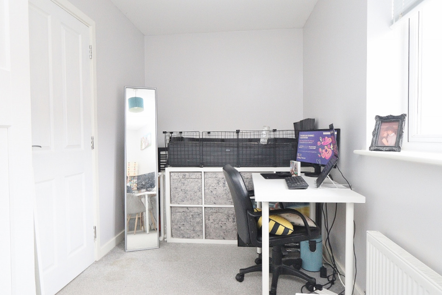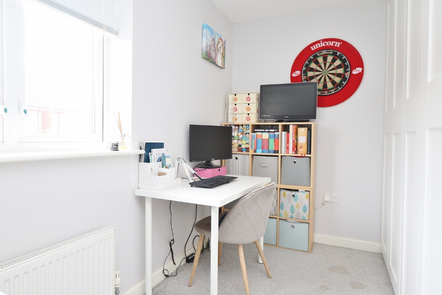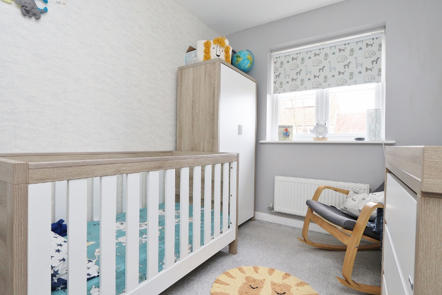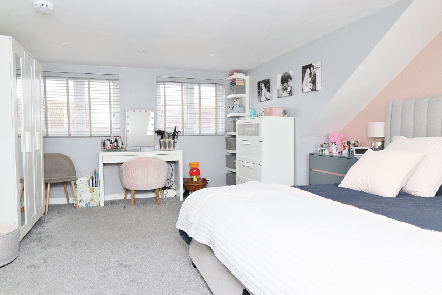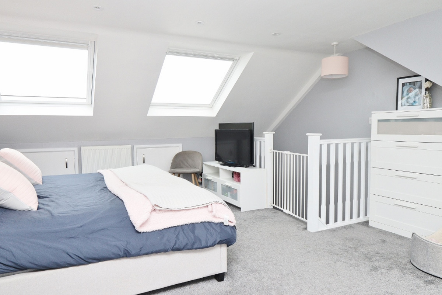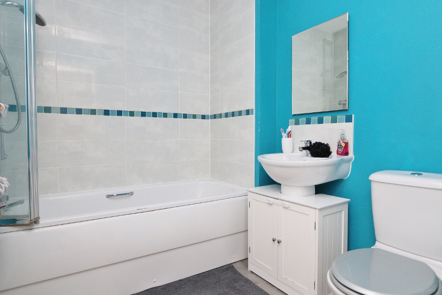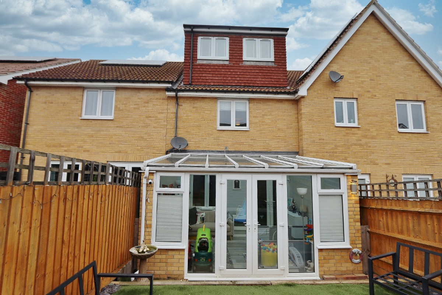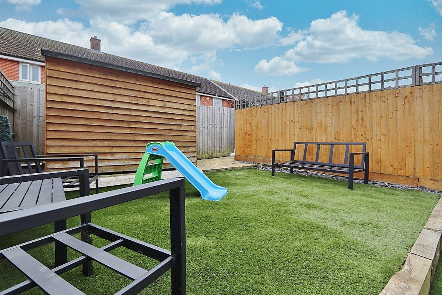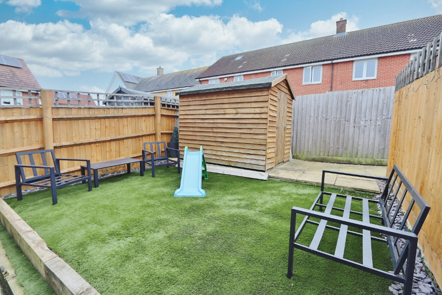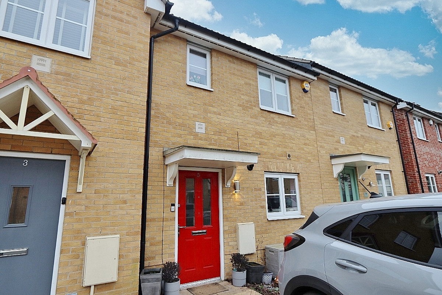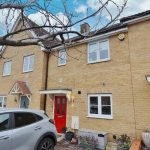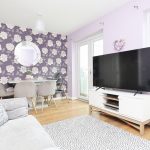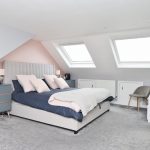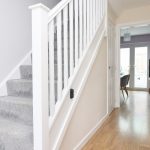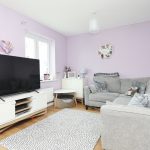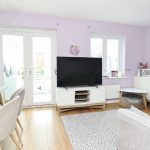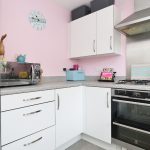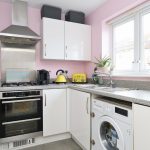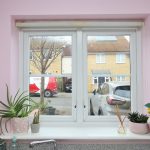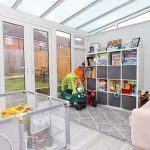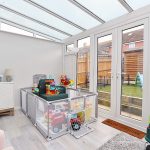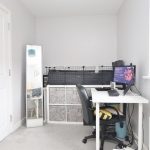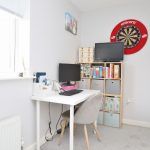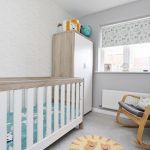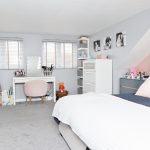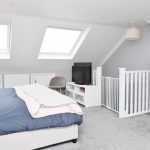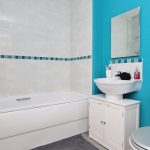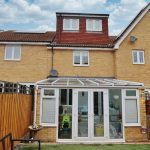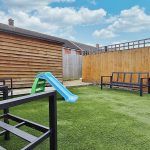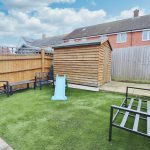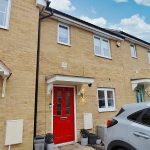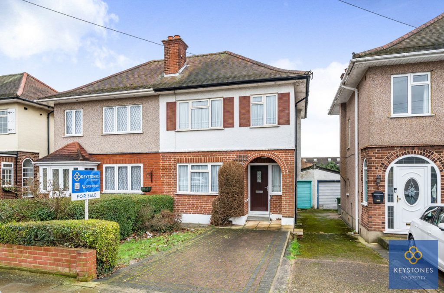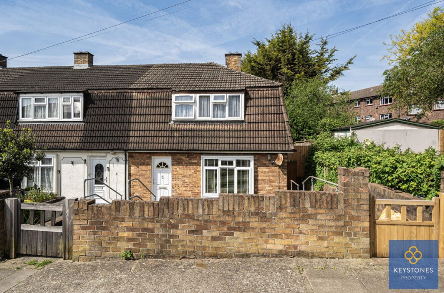Whitworth Avenue, Noak Hill, RM3
GUIDE PRICE £400,000 - £425,000
The property enters into a spacious entrance hallway with stairs leading to the first floor landing with an understairs storage cupboard. To your right and facing the front is the modern fitted kitchen. Just behind is the WC which has enough space to be converted to a shower room. To the rear is the 15ft living room which opens into the 13ft conservatory which overlooks the garden. The first floor has changed dramatically with two good sized bedrooms at either end of the house with a spacious 7ft bathroom in-between. The previous small third bedroom has been converted to a study area with a further staircase leading up into a new and stunning 18ft x 15ft master bedroom offering velux windows to the front, windows to the rear and plenty of eaves storage cupboards - it's stunning. Externally there is off street parking to the front and a well maintained garden to the rear, a shed to remain and a shared rear access.
Entrance Hall
Cloakroom 6'11 X 4'5
Kitchen 9'10 x 7'9
Living Room Living Room
Conservatory 13'4 x 9'5
Landing
Bedroom 15'1 x 7'7 Max
Bedroom 9'10 x 7'9
Study 7'4 Max x 6'8
Master Bedroom 18'2 Max x 15'1 Max
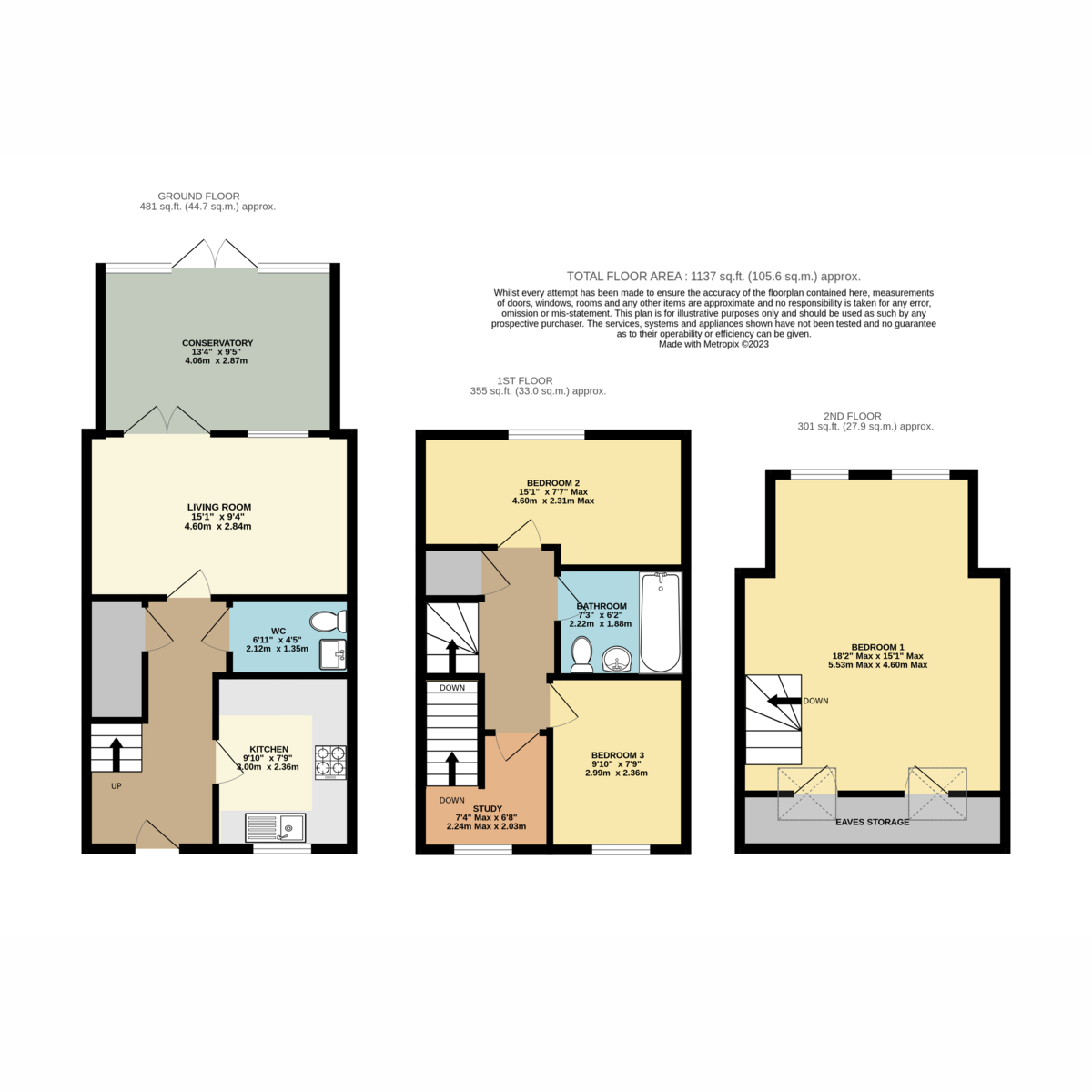
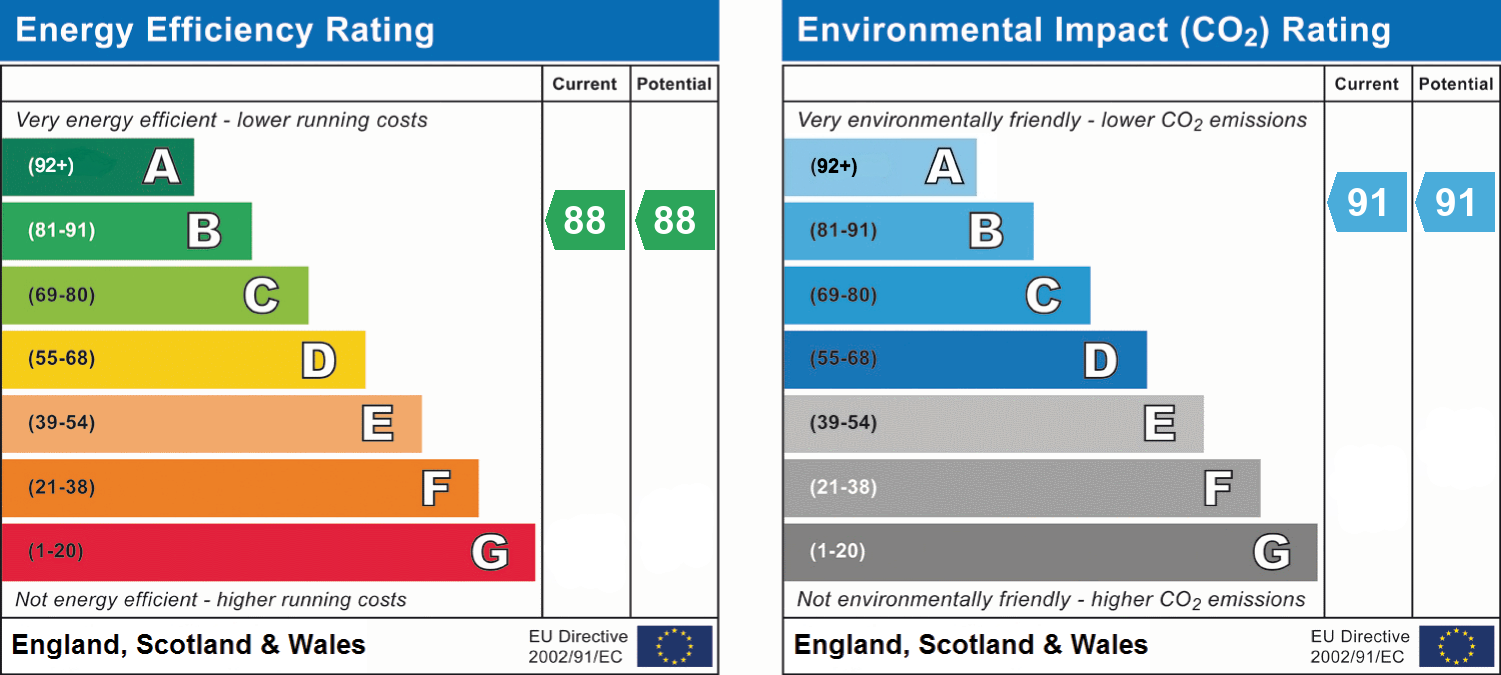
Key features
- 3 Bedrooms
- 1 Bathrooms
- 2 Reception Rooms
- Property type: House
- Central Heating
- Gas Heating
- Off Street Parking
- Shed
- Study
