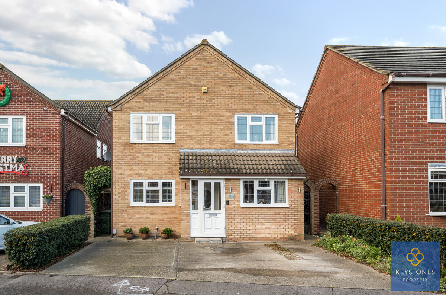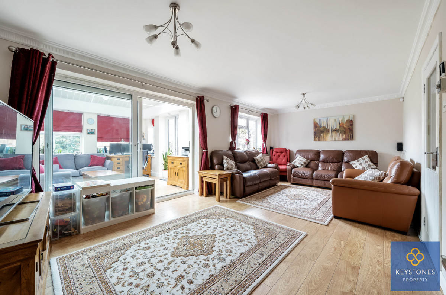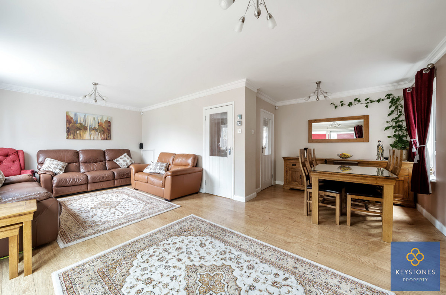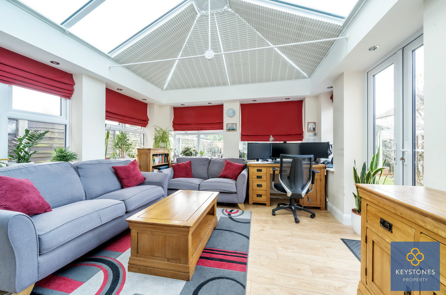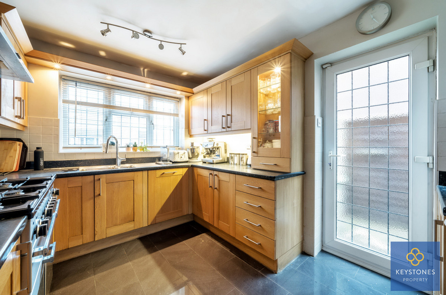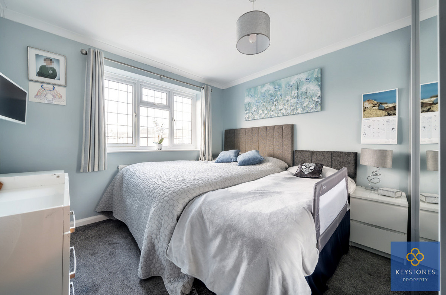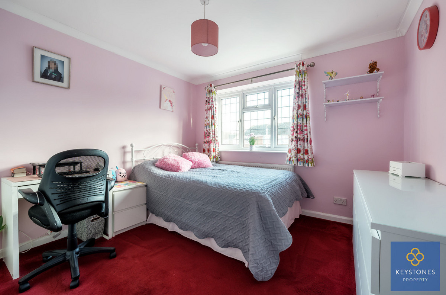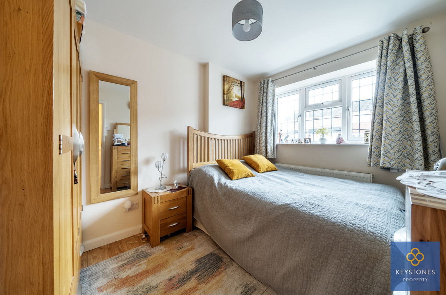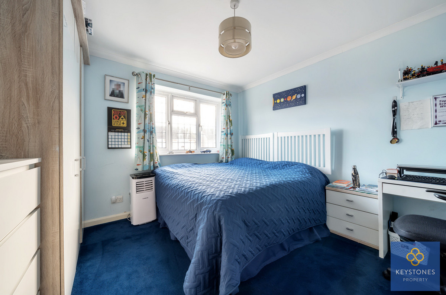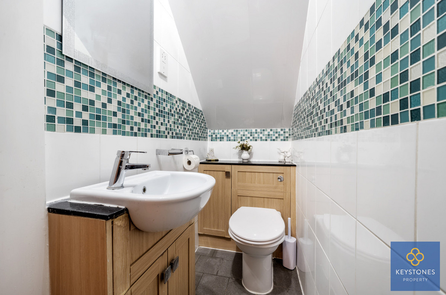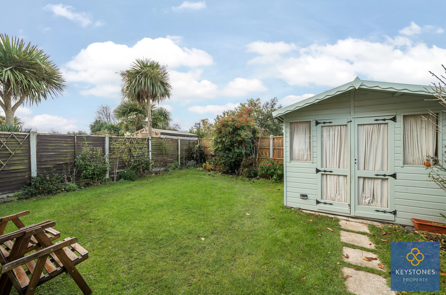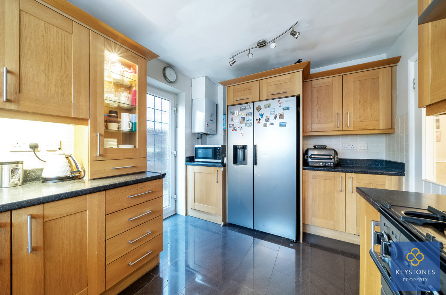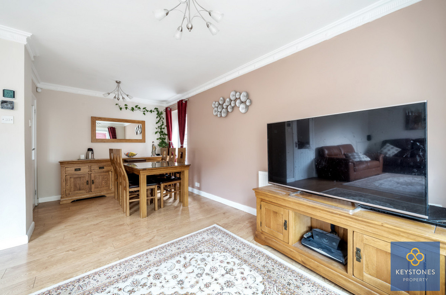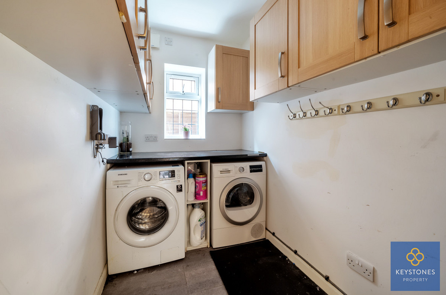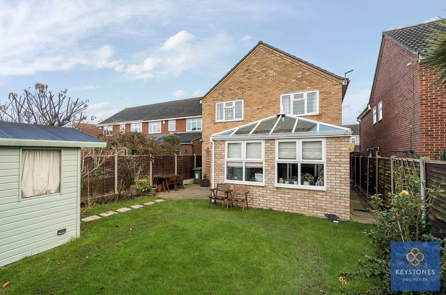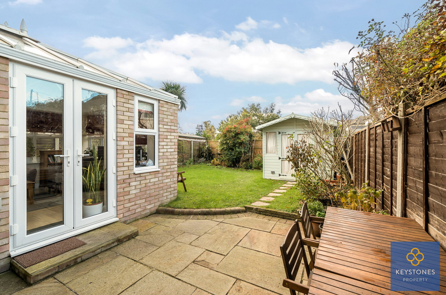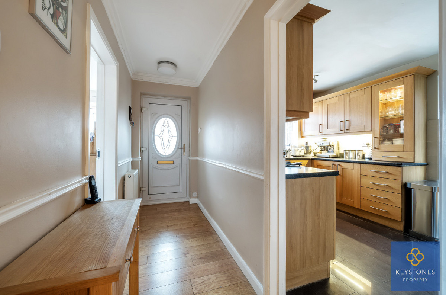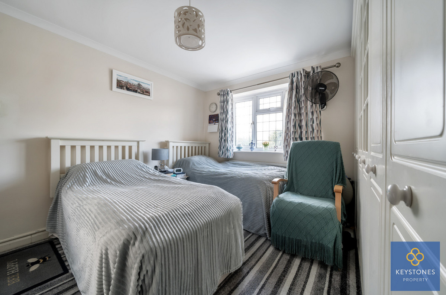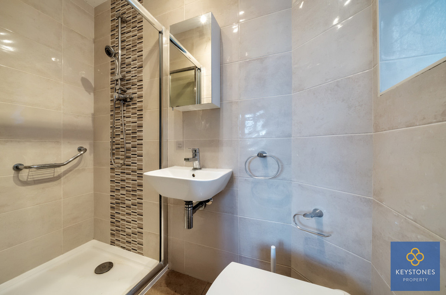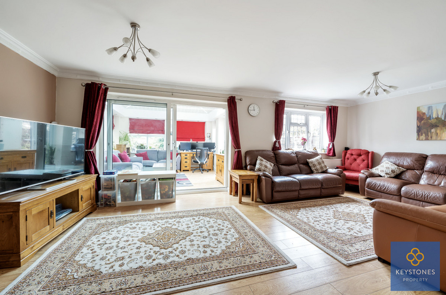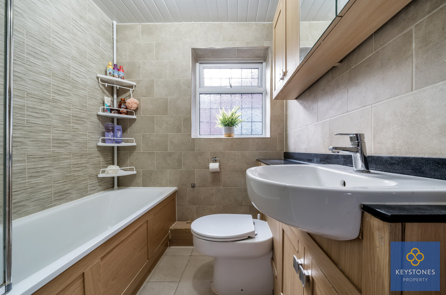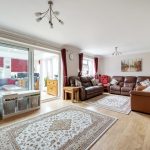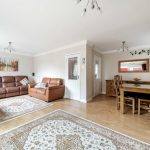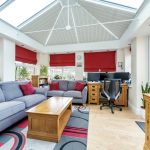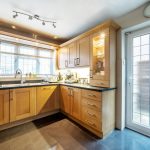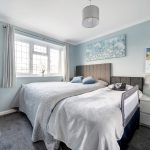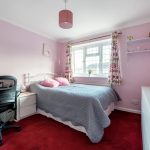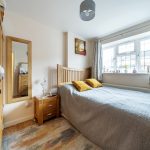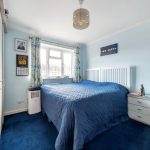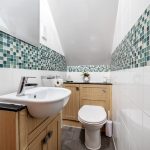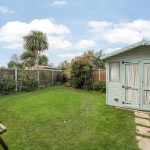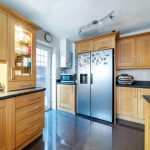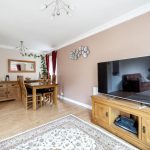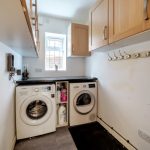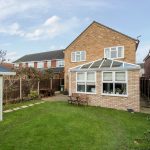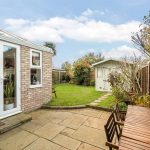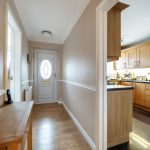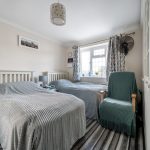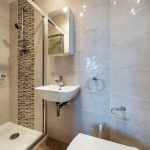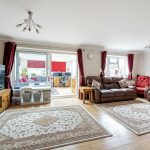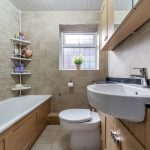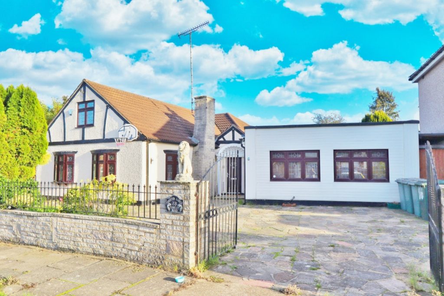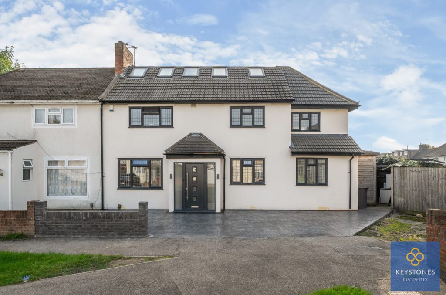Calmore Close, Hornchurch, RM12
Upon entering the house, you are greeted by a light-filled entrance hall that leads to the sizable living room. Featuring windows to the rear, sliding patio doors, and neutral décor, this elegant space creates a welcoming atmosphere for entertaining and relaxation. The orangery is located just off the living room and overlooks the rear garden. With its modern design, the kitchen has generous work surfaces and plenty of storage plus space for appliances. The kitchen can be found towards the front of the property. Also from the hallway, you will find a turning staircase which leads to the first floor landing, a ground floor WC, separate utility room and lastly a double bedroom or a spacious study - it's extremely versatile
The first floor landing give access to the master bedroom which is double in size and features an en-suite shower room. The remaining three bedrooms are all double rooms and all similar in size. Lastly there is a modern white suite bathroom.
The rear garden is approx. 40ft deep and is west facing.
Located in one of Hornchurch's premier cul-de-sac locations, this property is in close proximity to a range of local shops, restaurants, and amenities. With Hornchurch underground station just a few minutes' walk away, commuting to central London is quick and efficient.
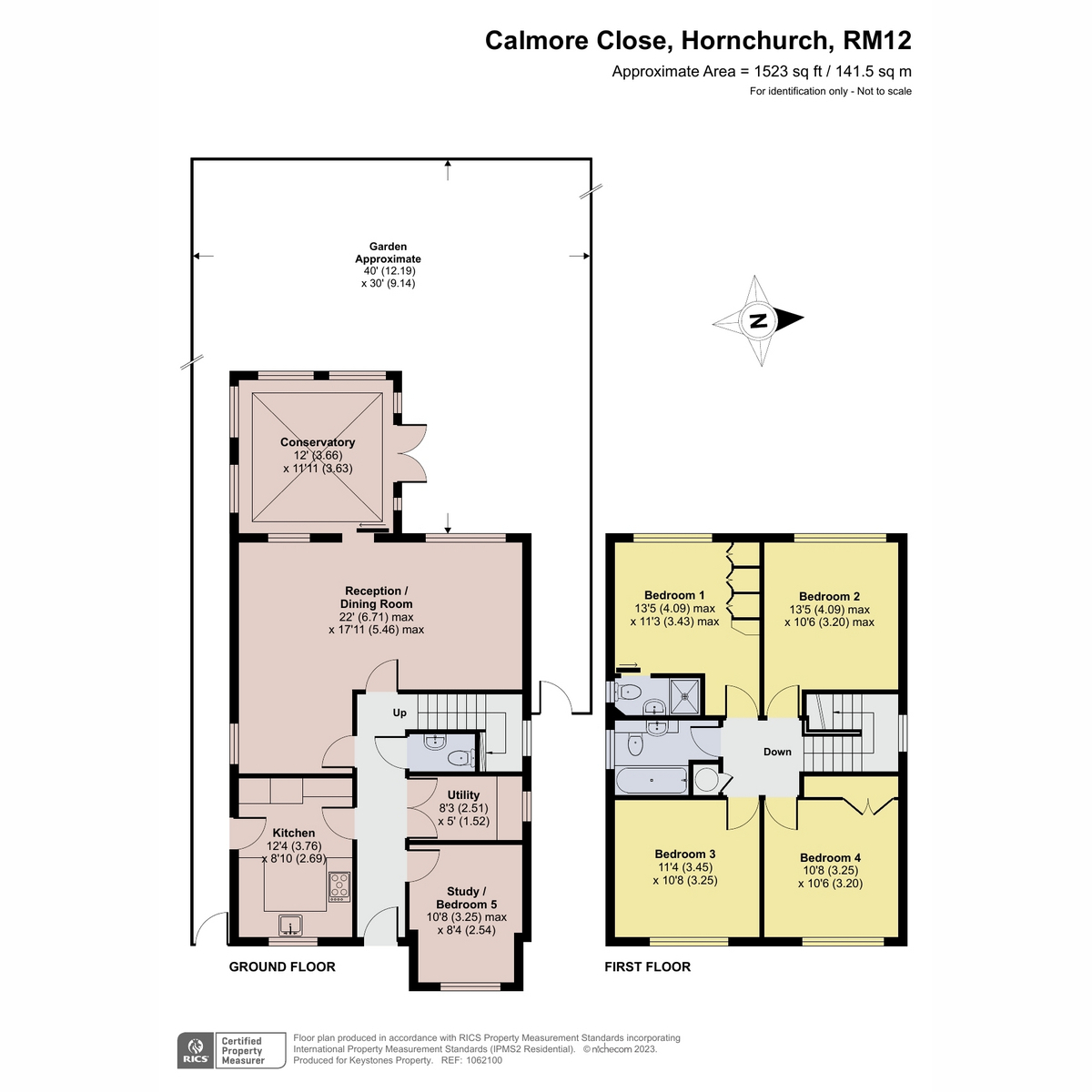

Key features
- 5 Bedrooms
- 2 Bathrooms
- 2 Reception Rooms
- Property type: House
Area guide
Sorry, there is no area information for this location.
